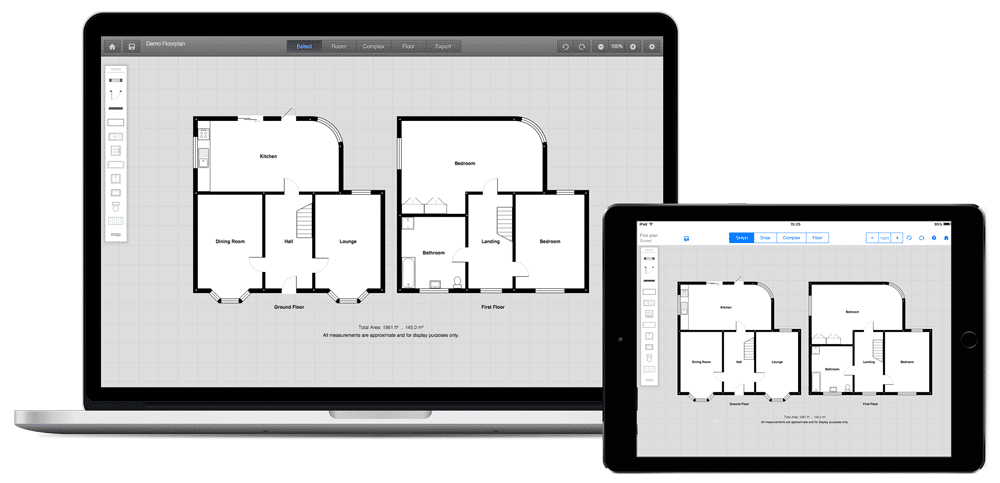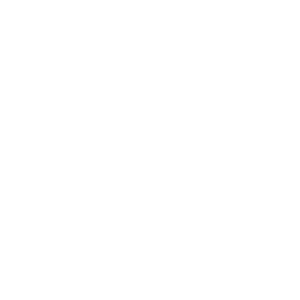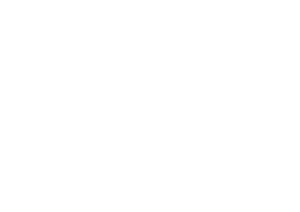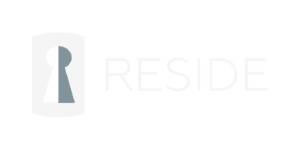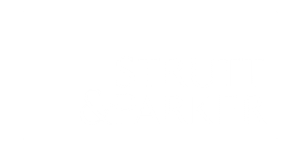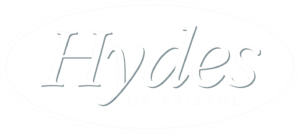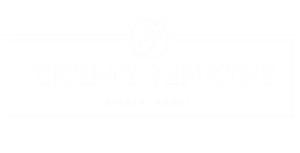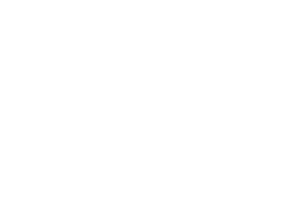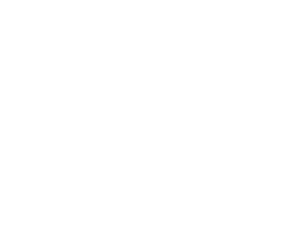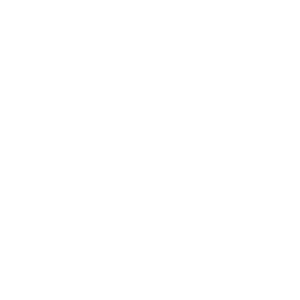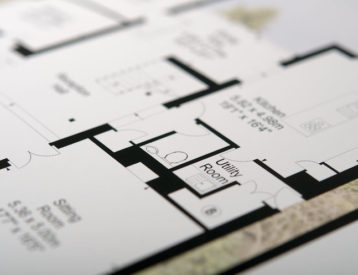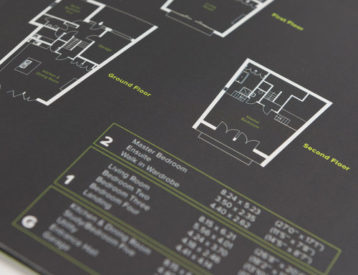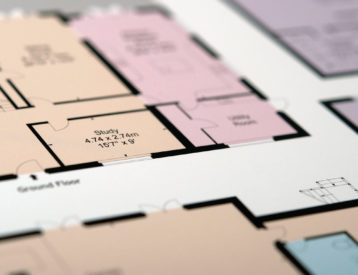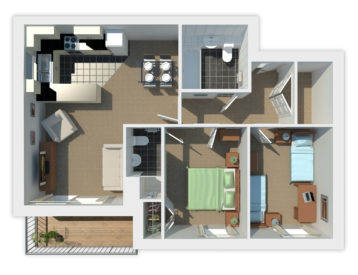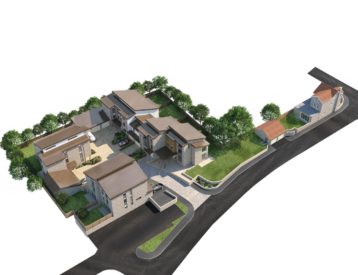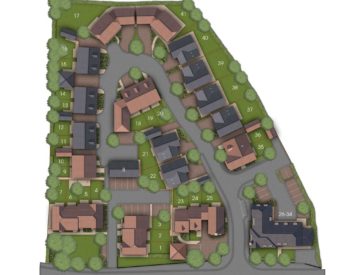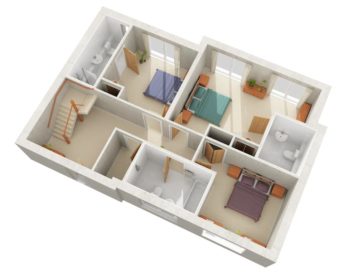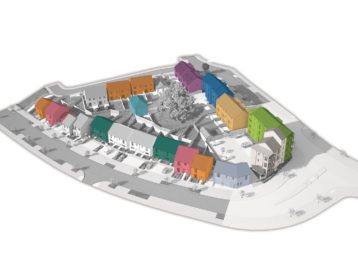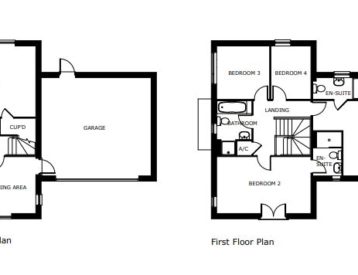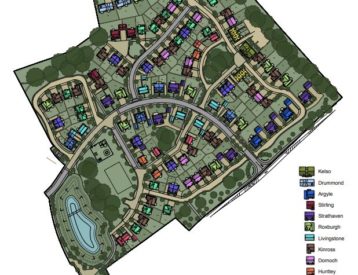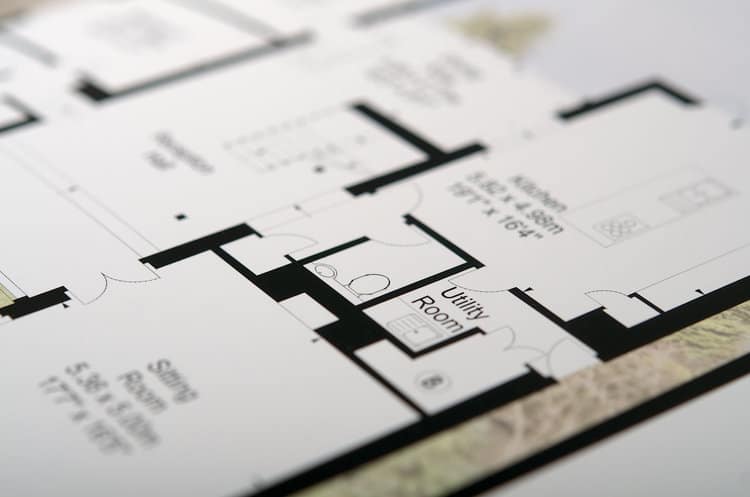
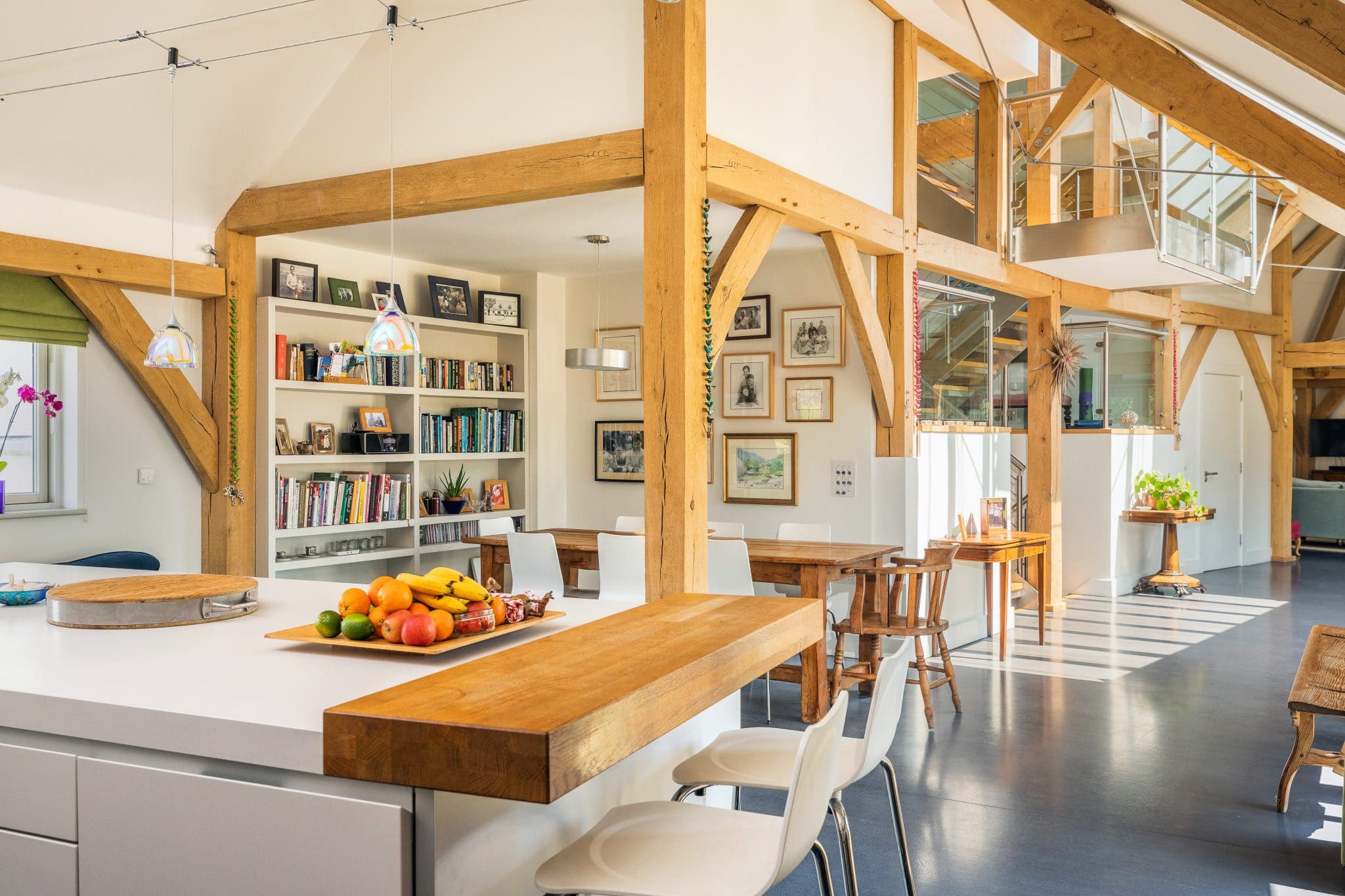
Savills
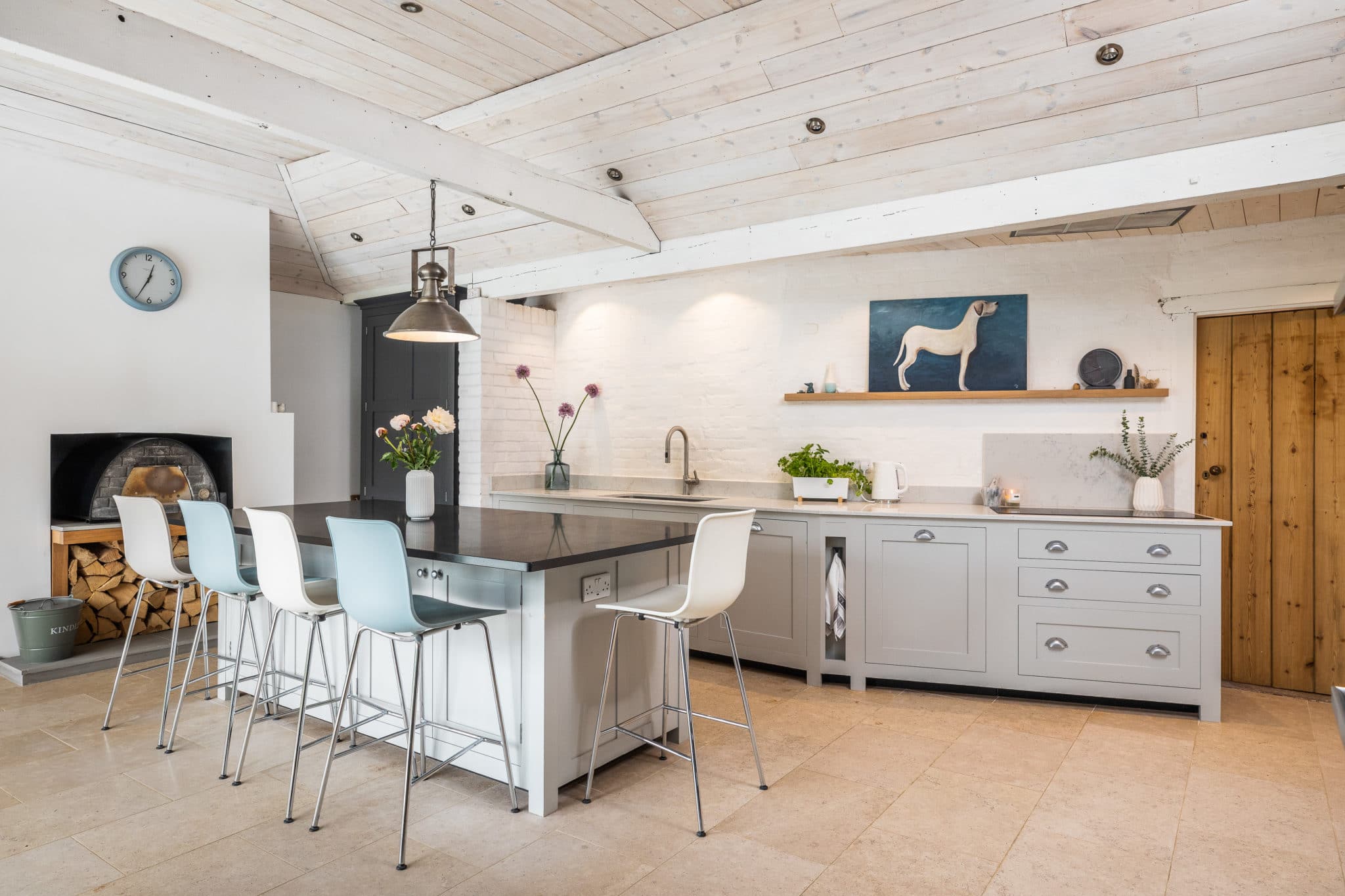
Knight Frank
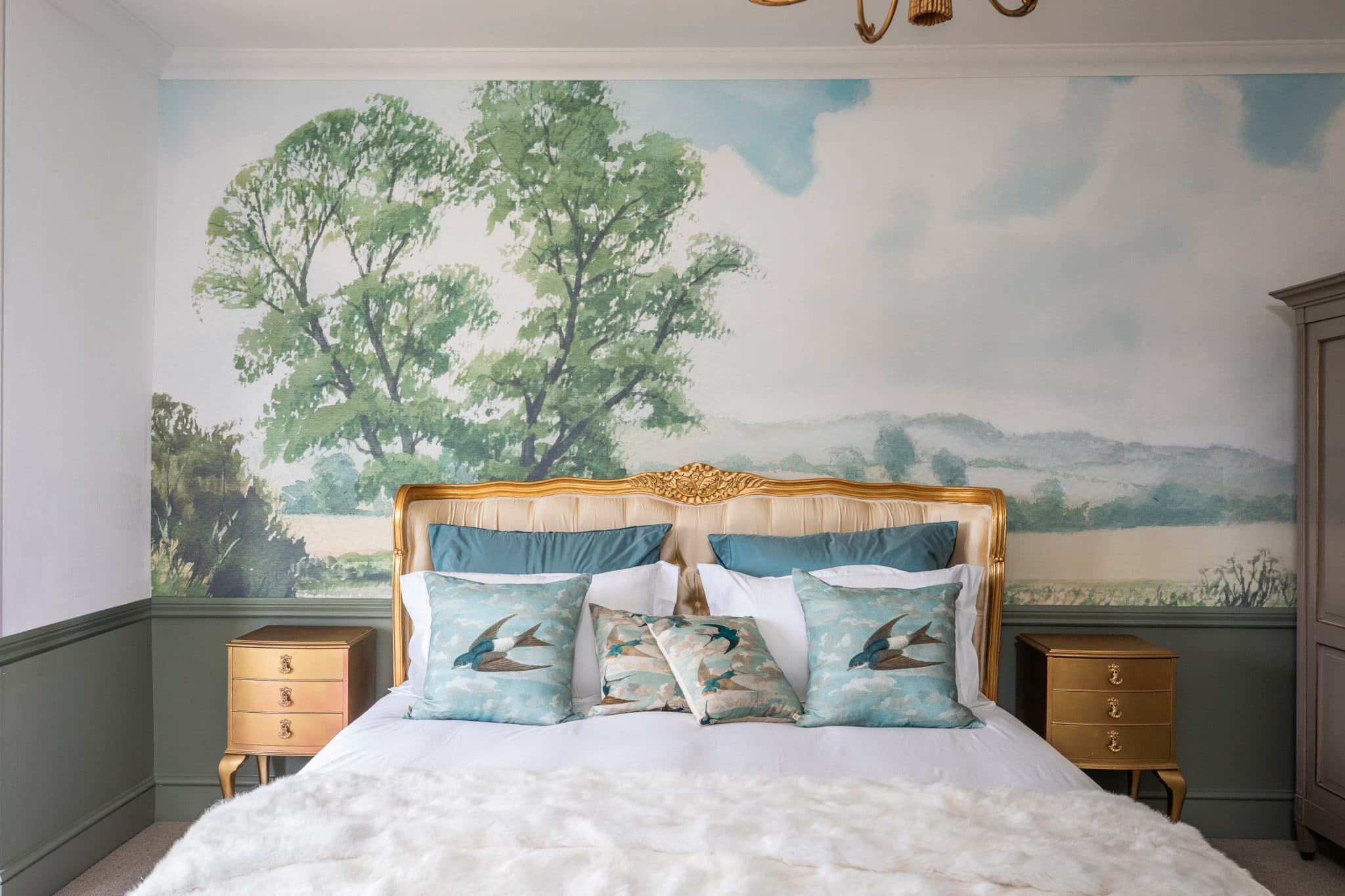
Knight Frank
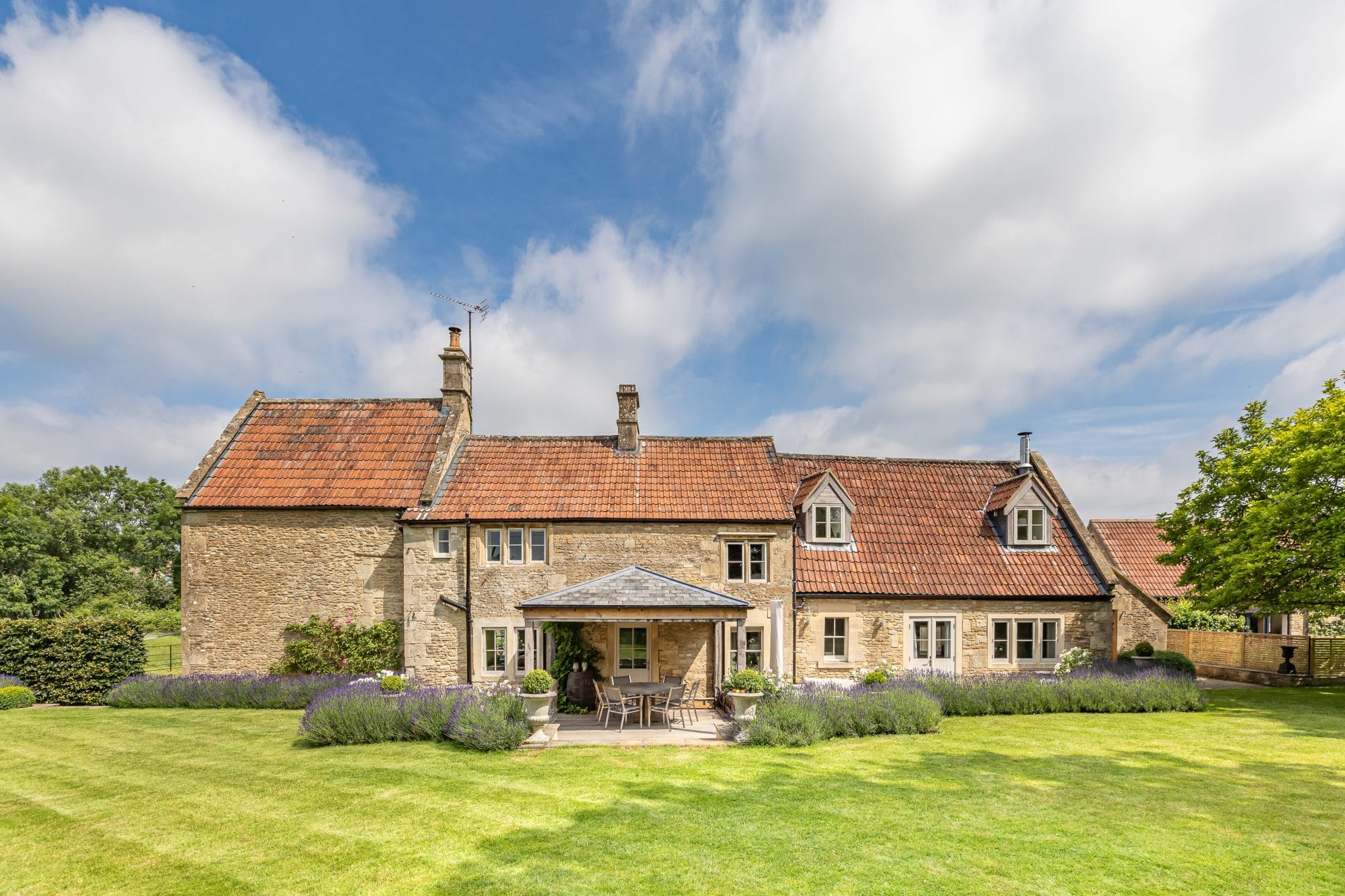
Hydes
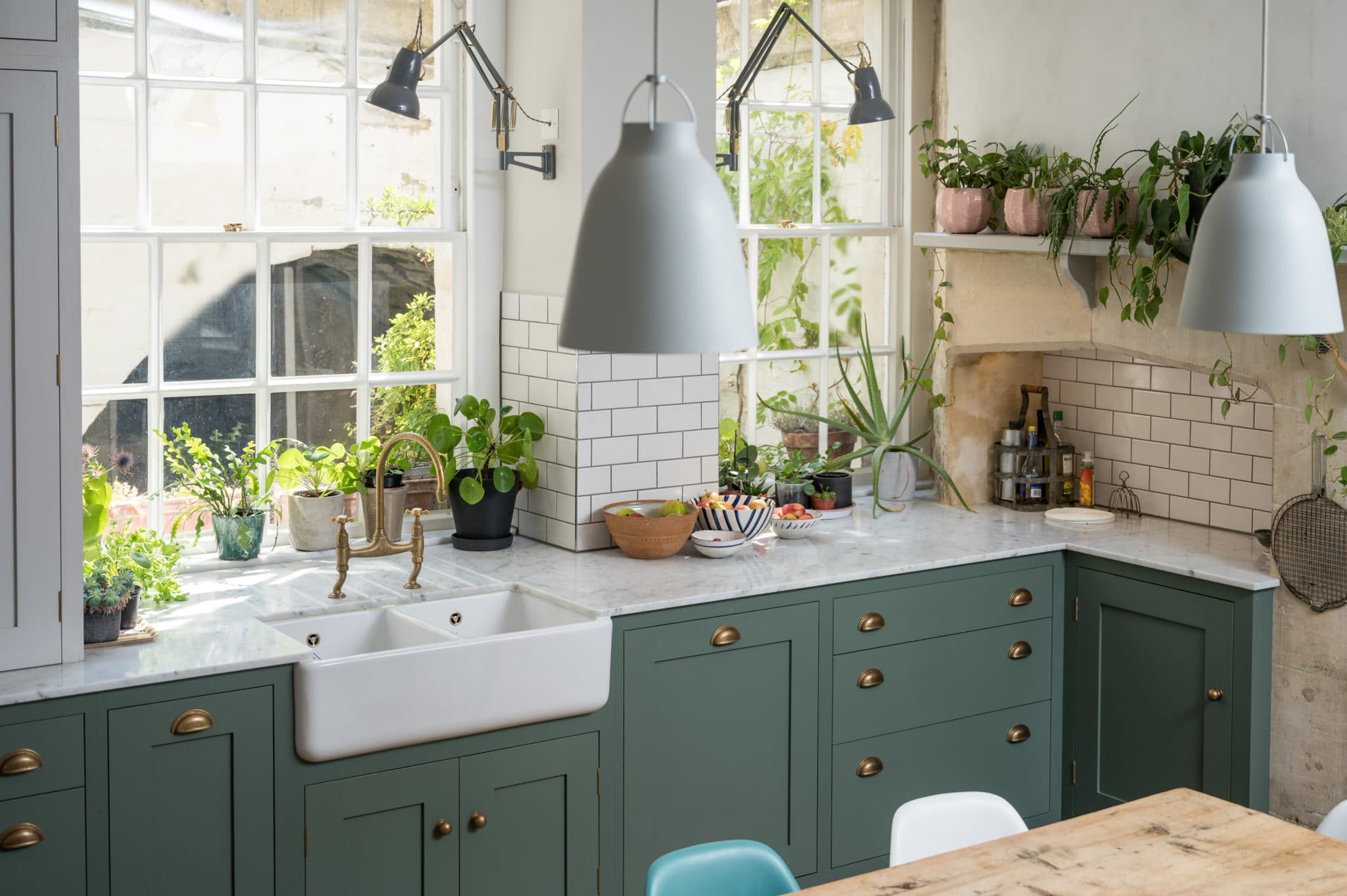
Jeremy Jenkins
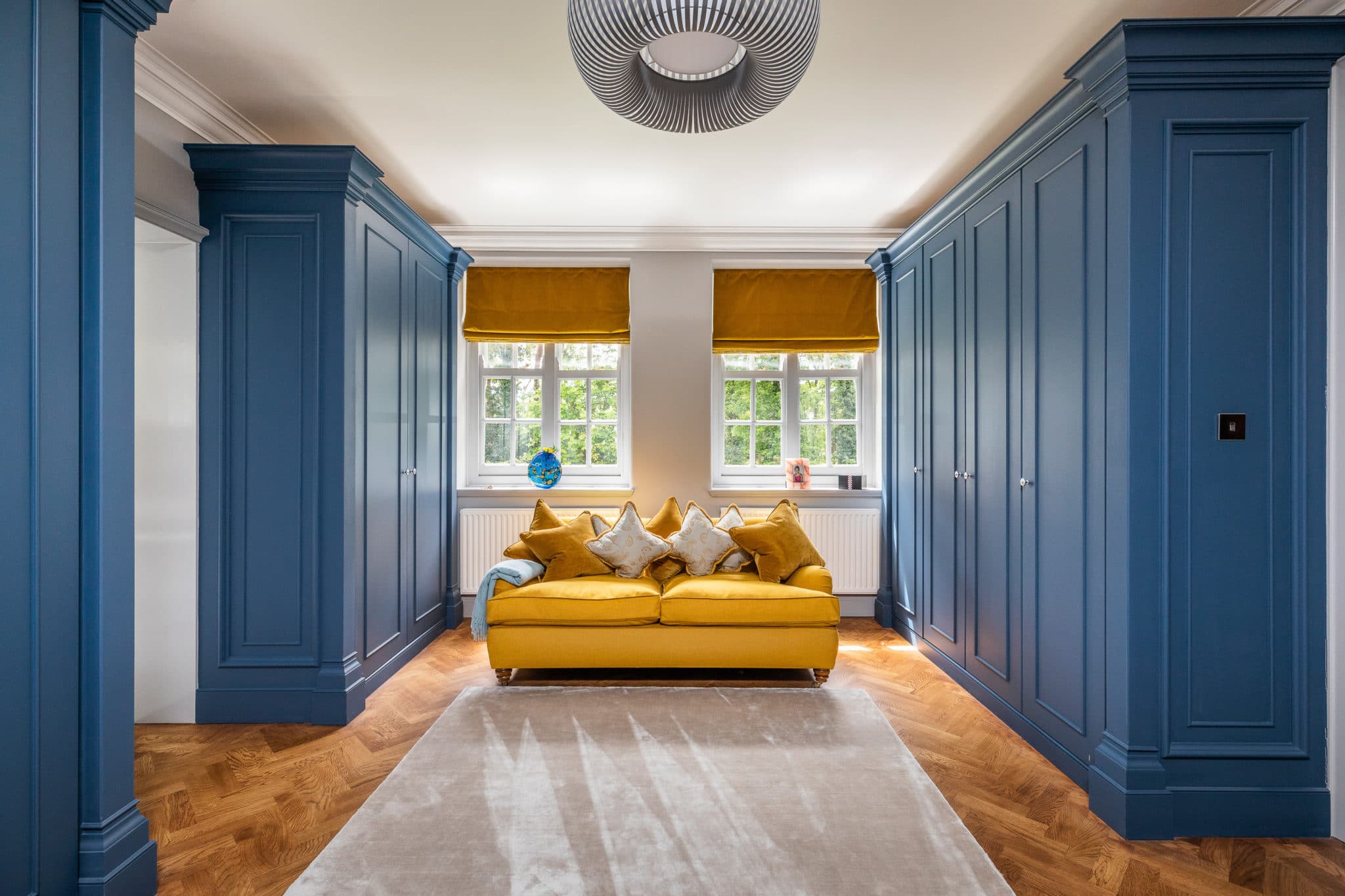
Reside
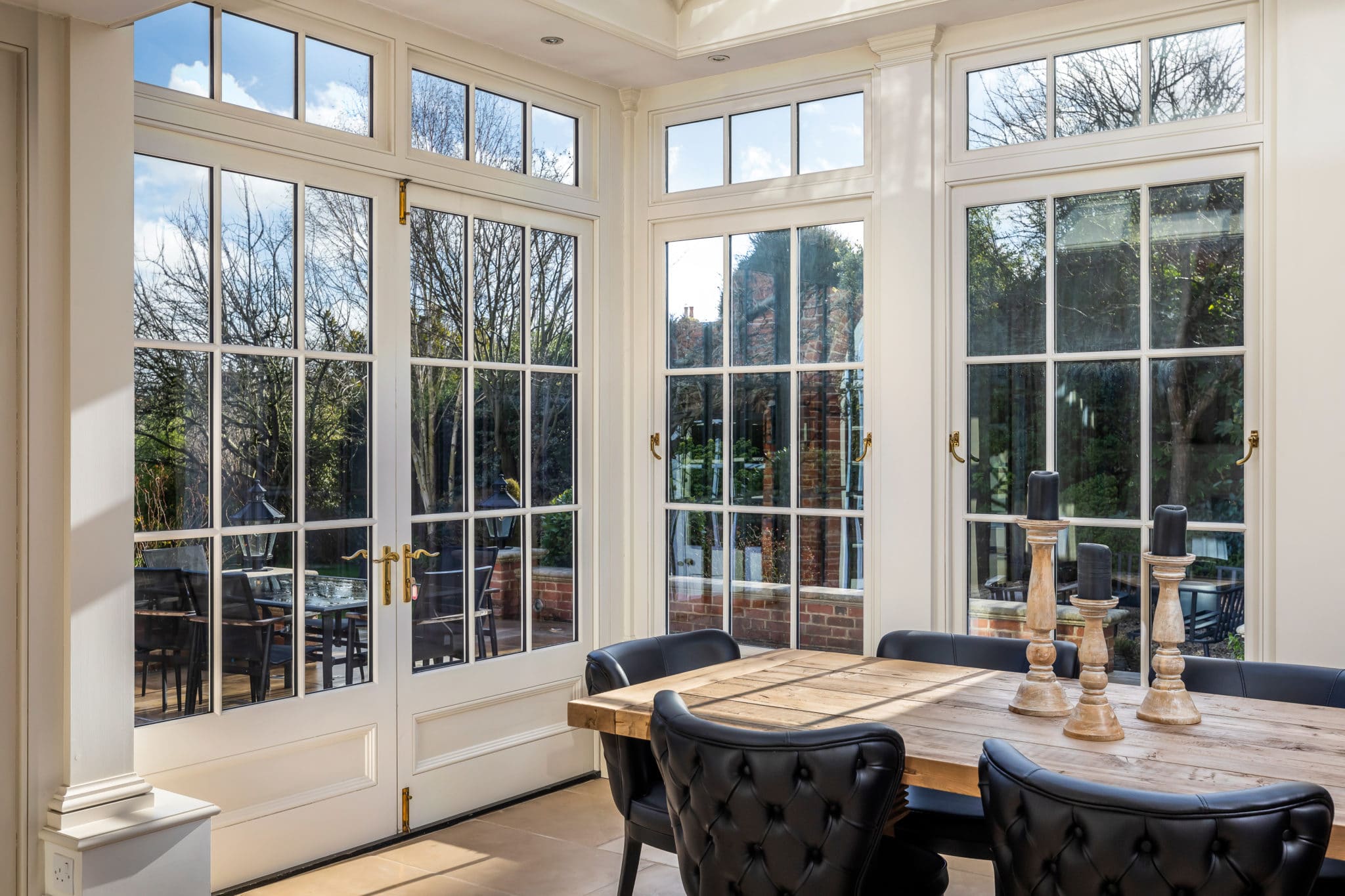
Savills
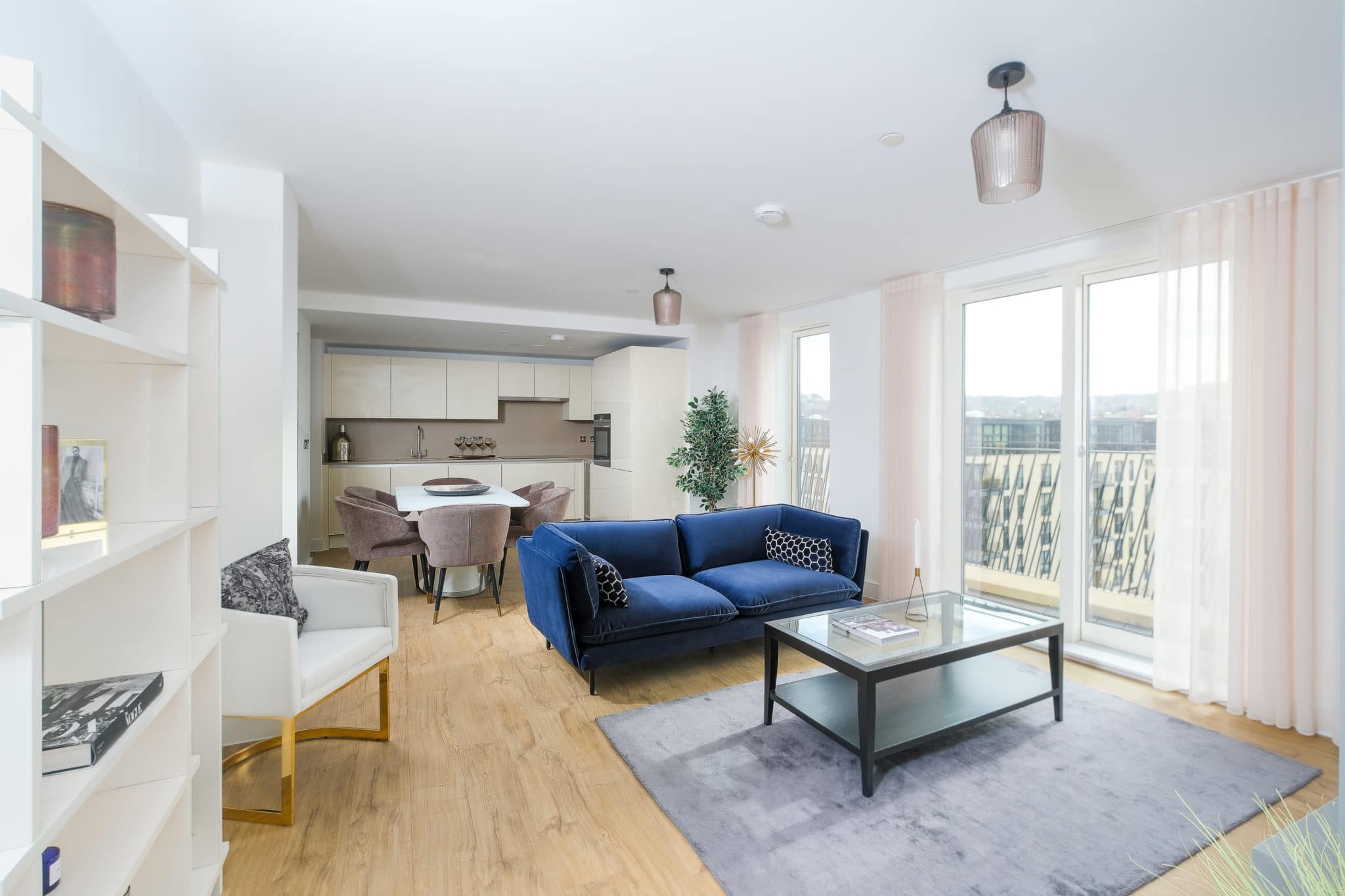
Winkworth
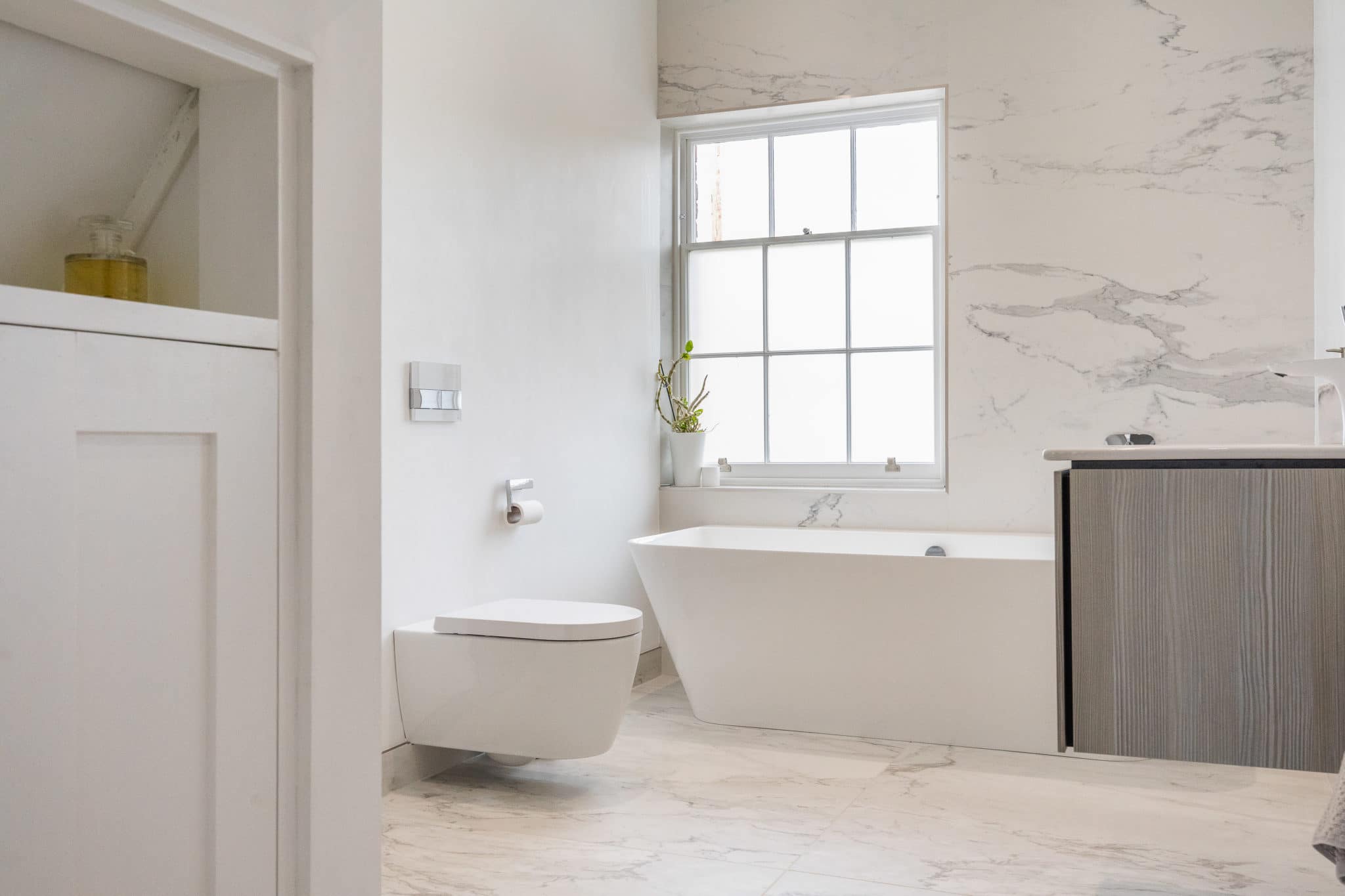
Jackson Stops
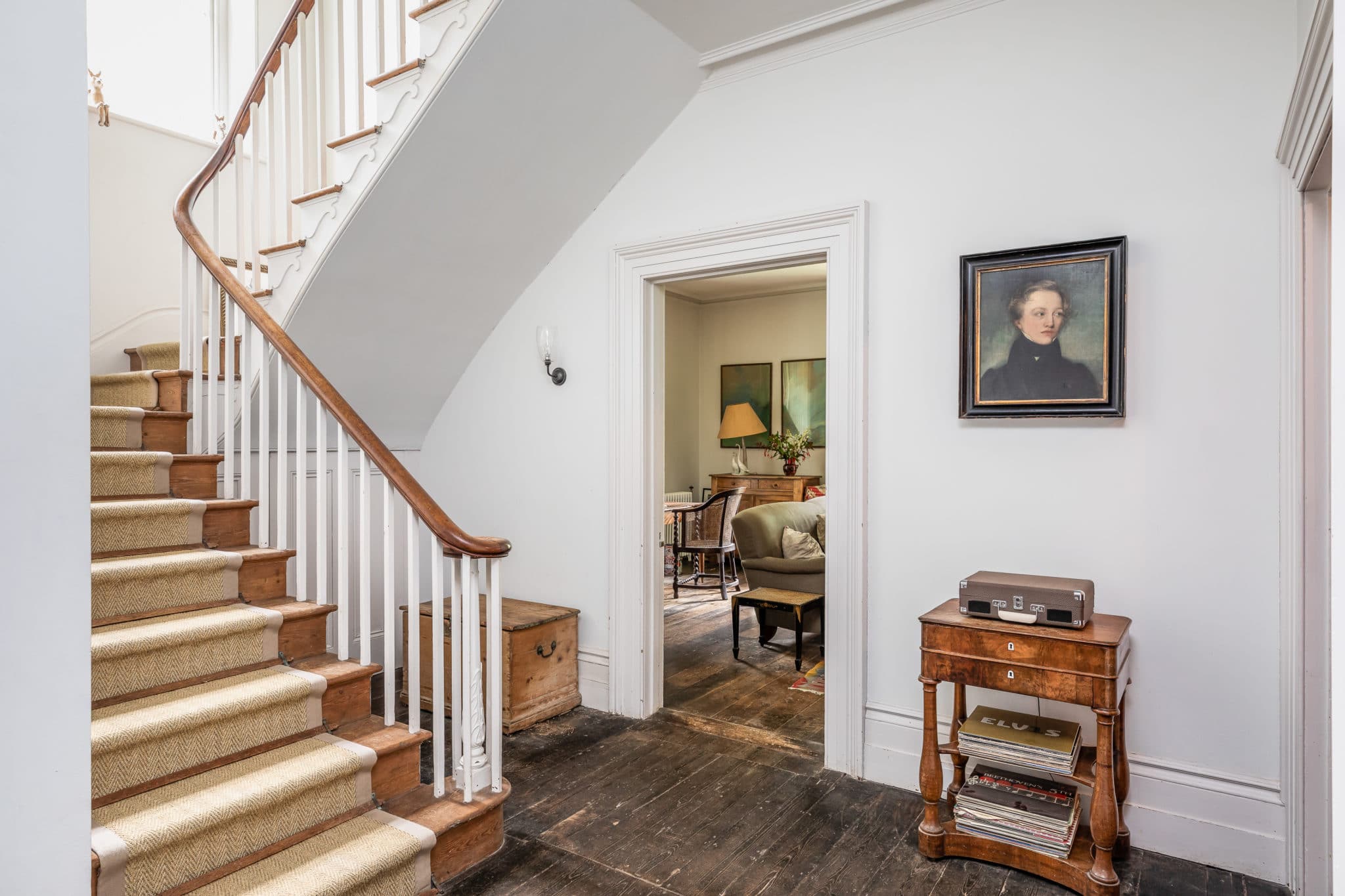
Rural View
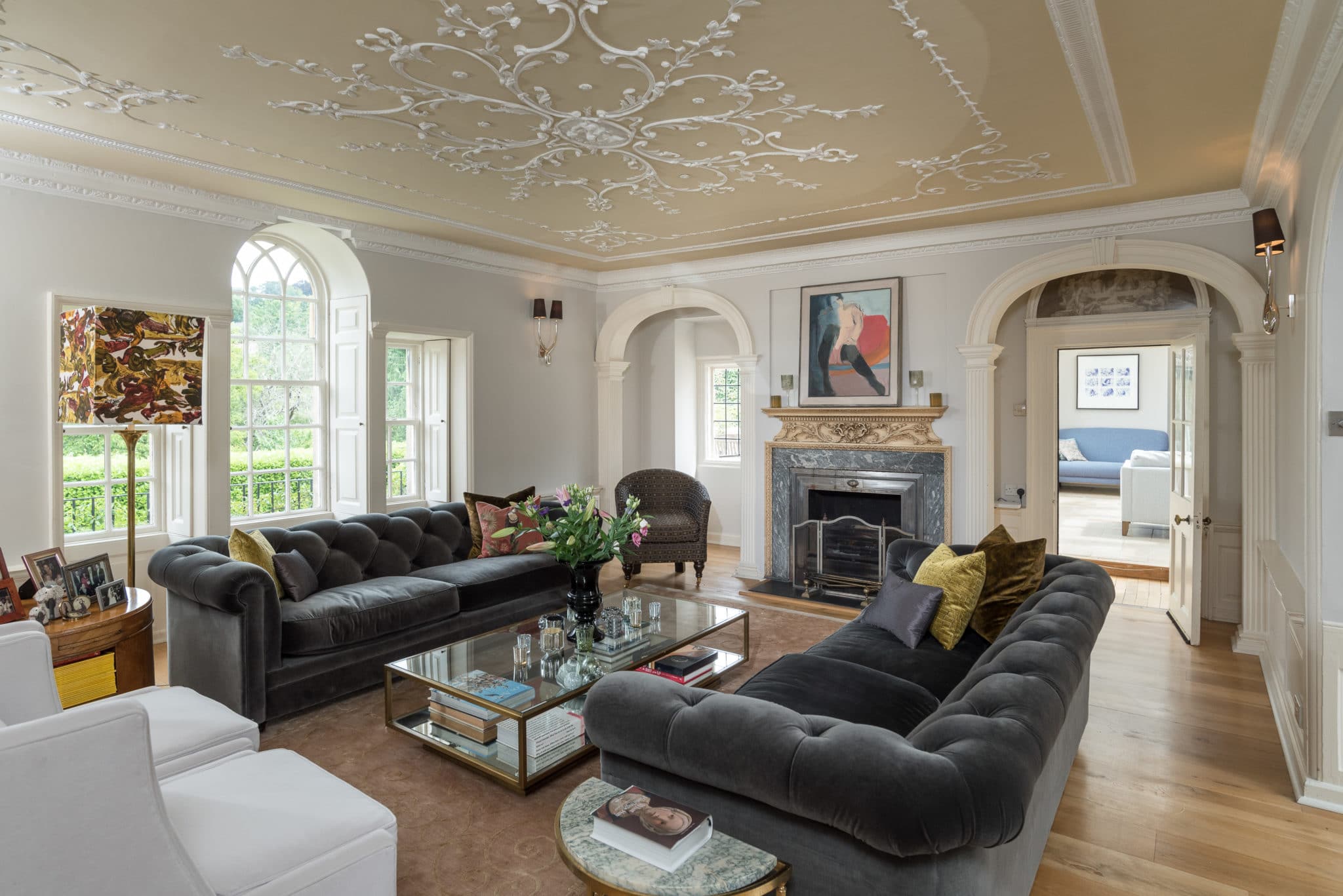
Winkworth
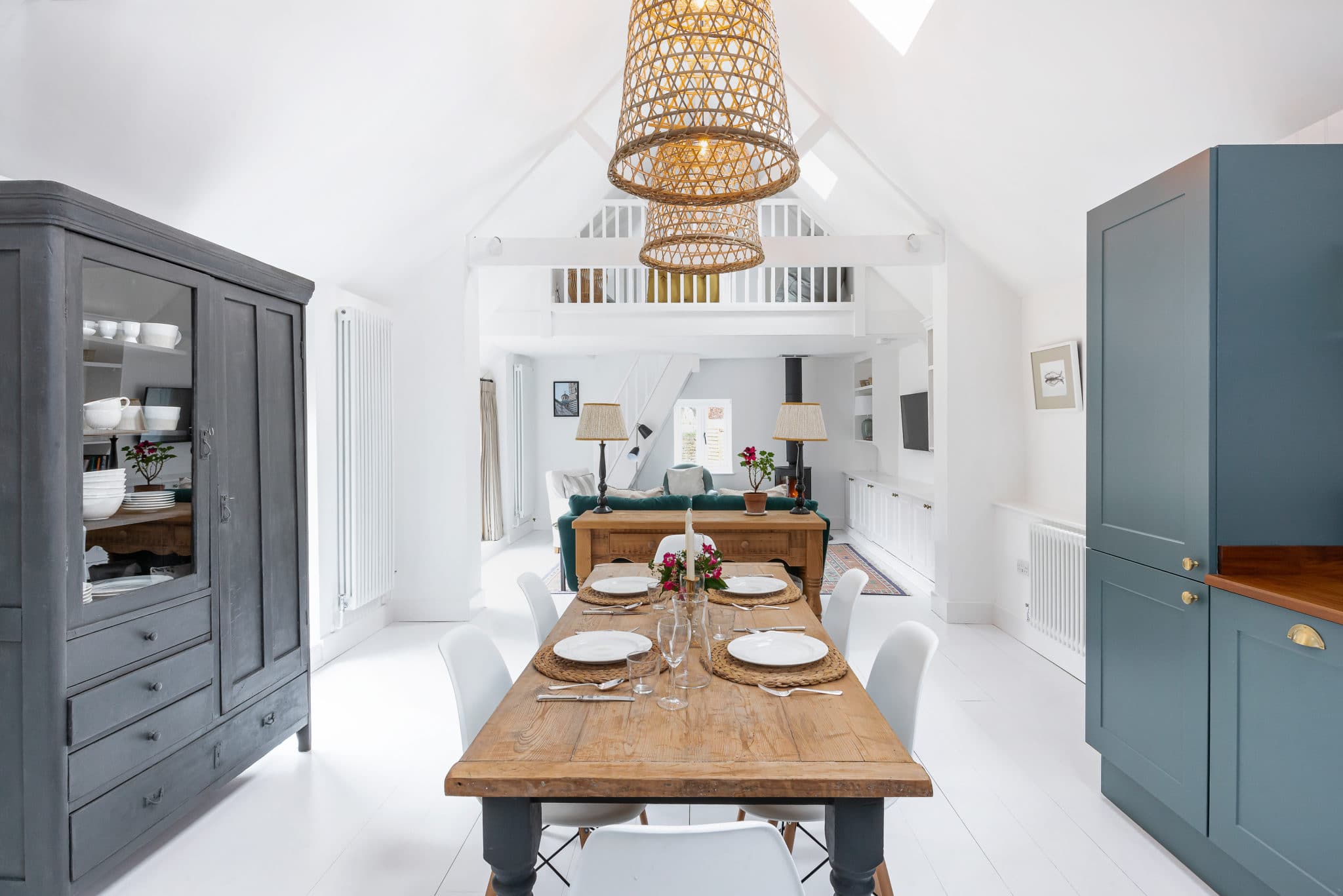
Knight Frank
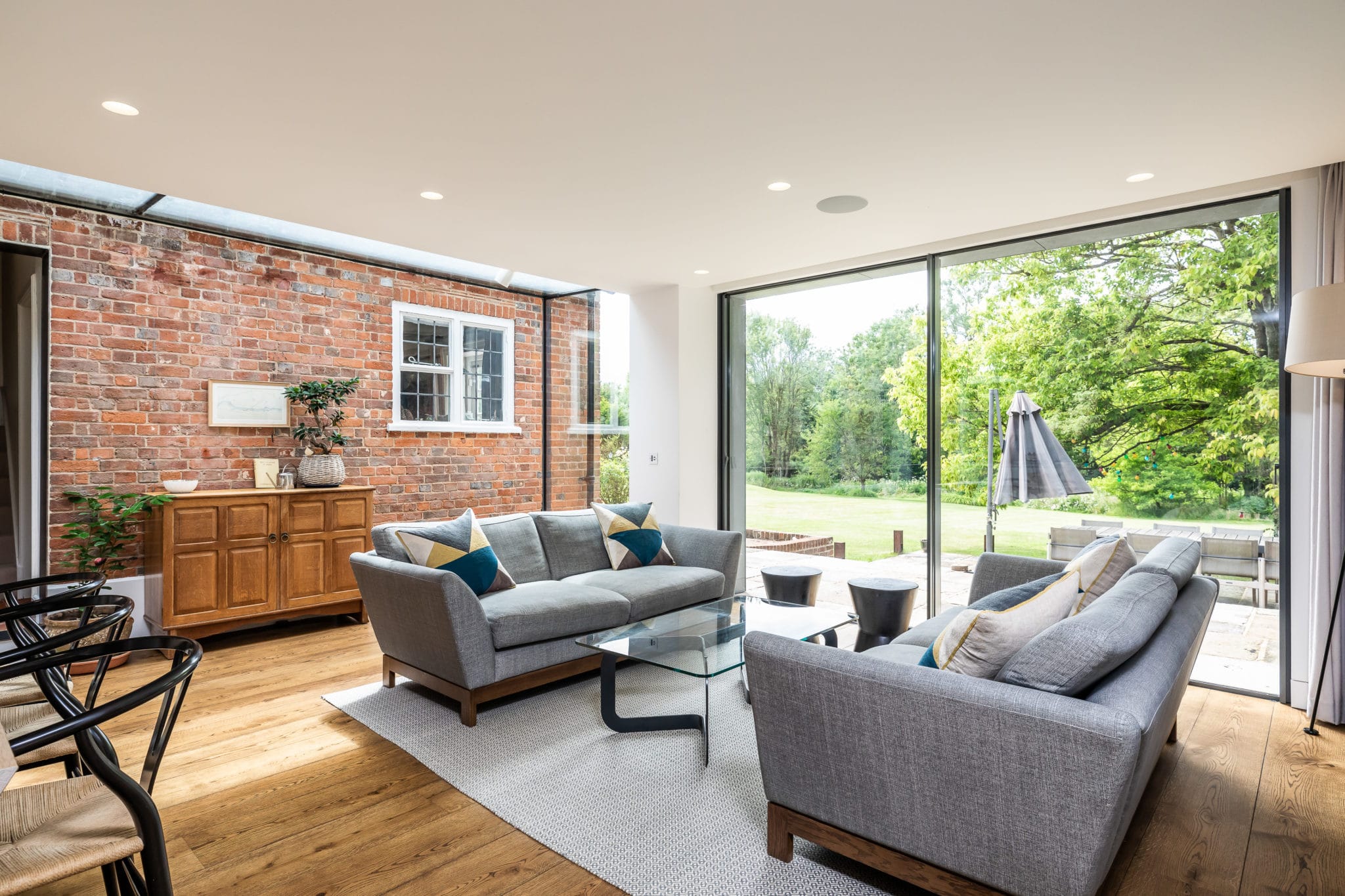
Savills
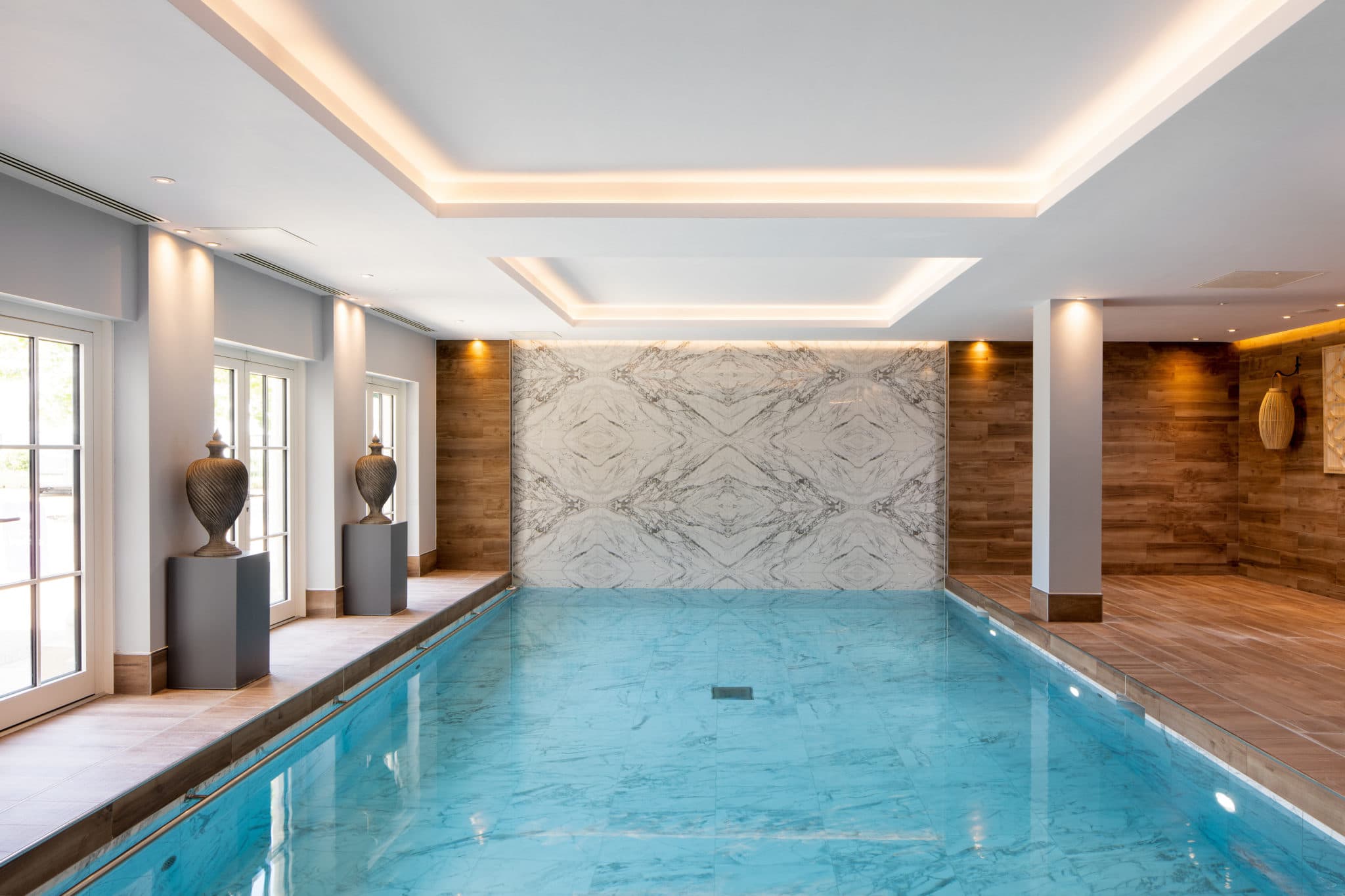
Lillicrap Chilcott
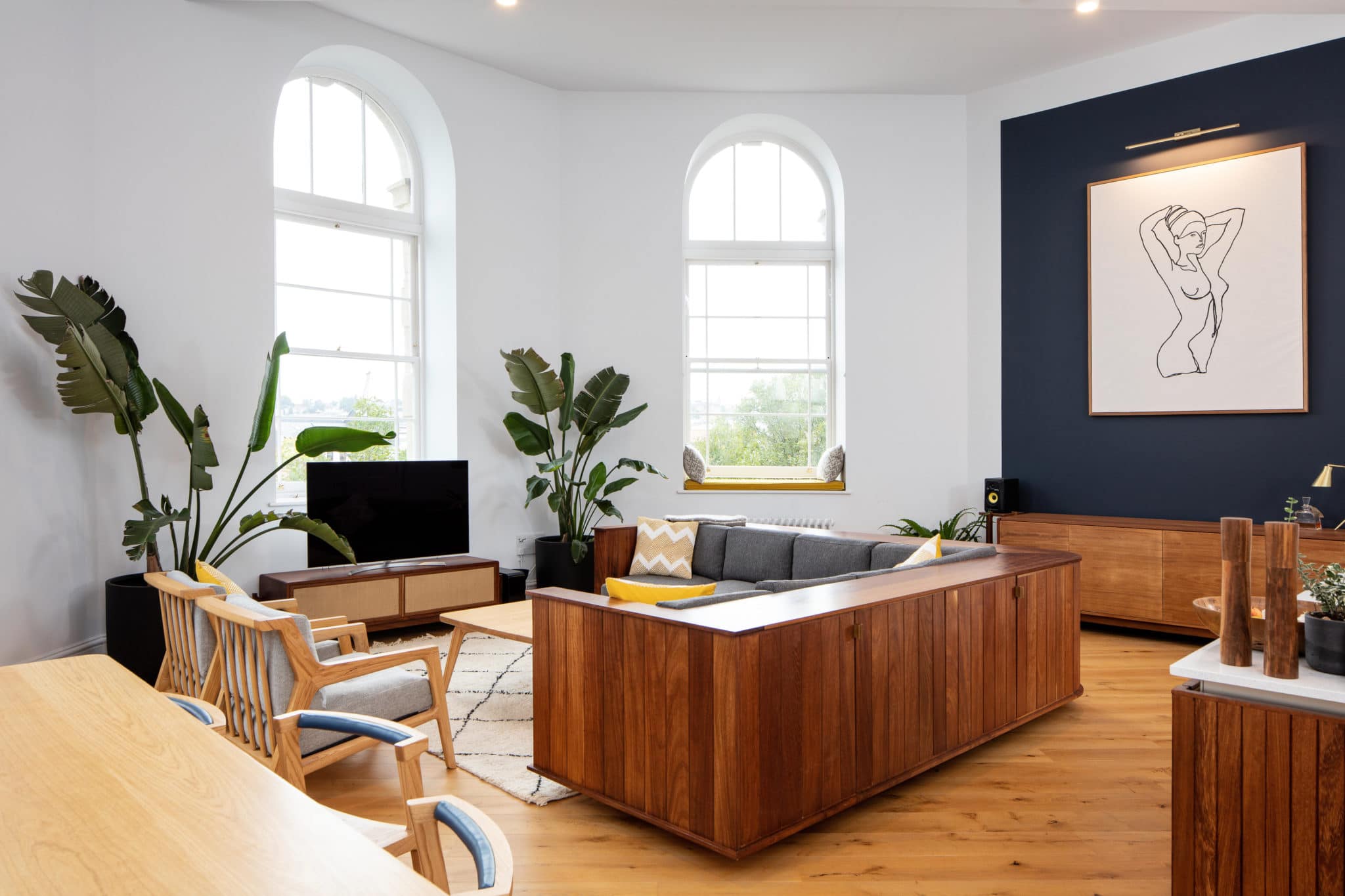
Charlcombe Homes Ltd
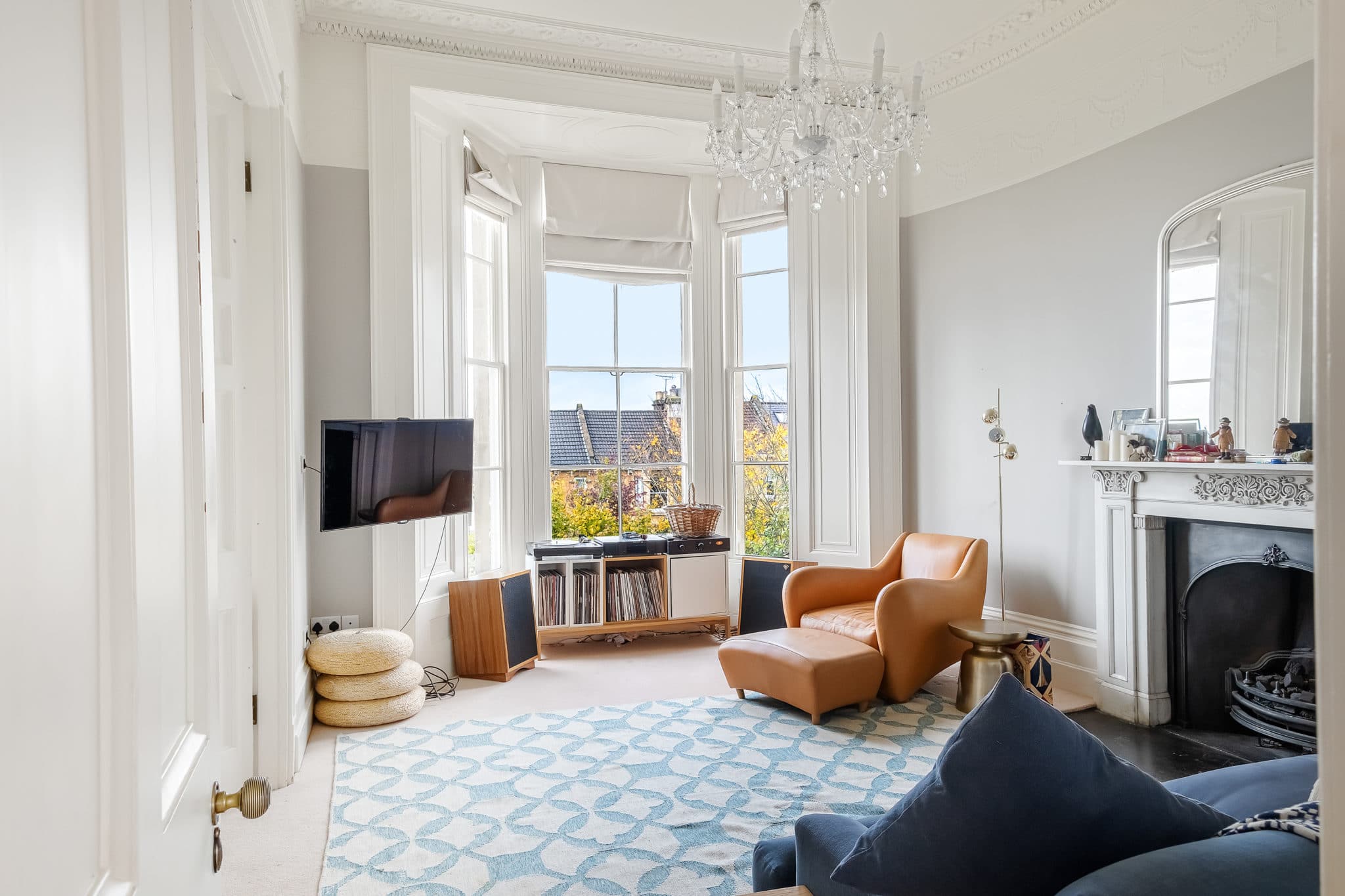
Knight Frank
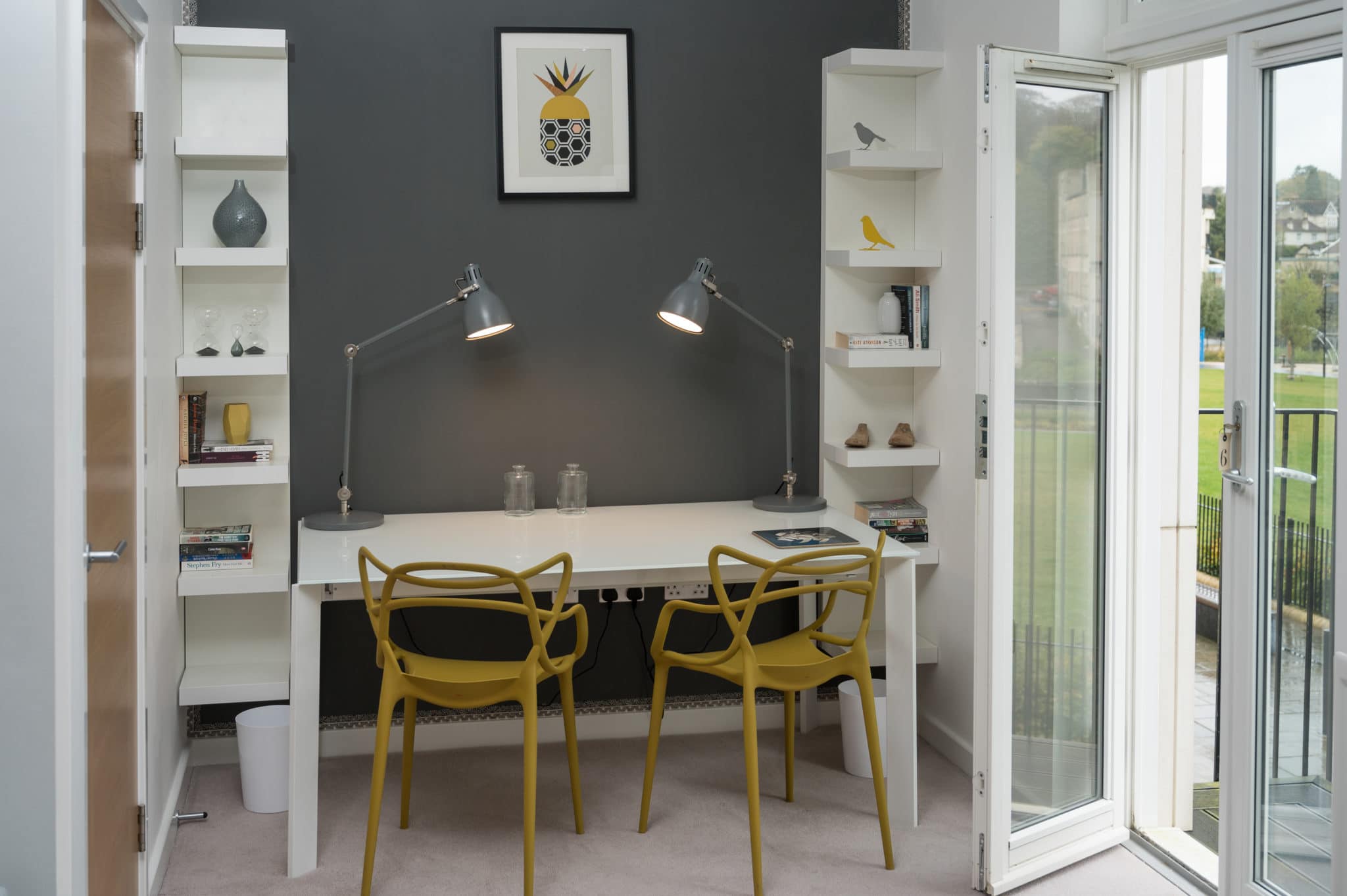
BCM
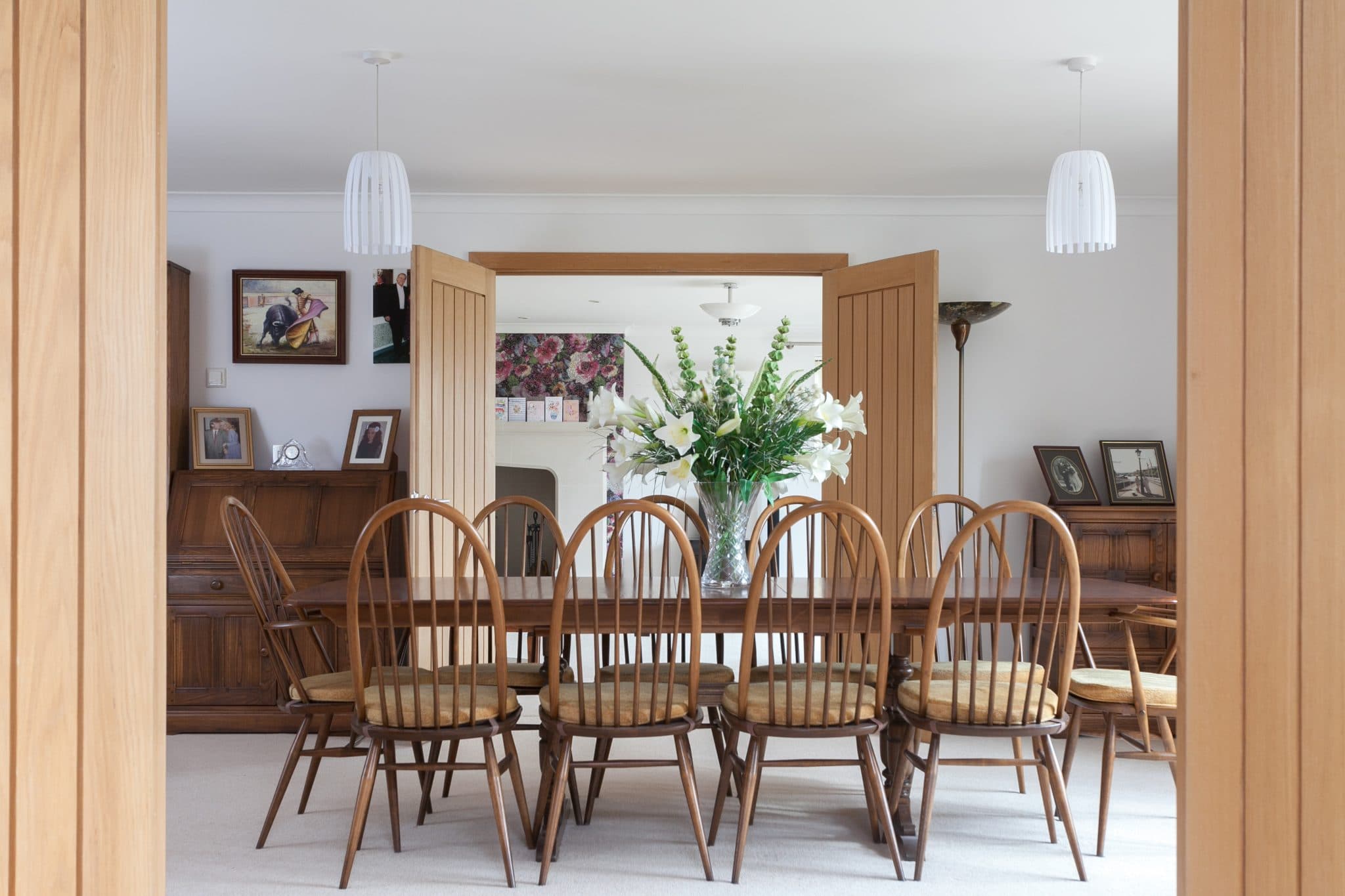
Knight Frank
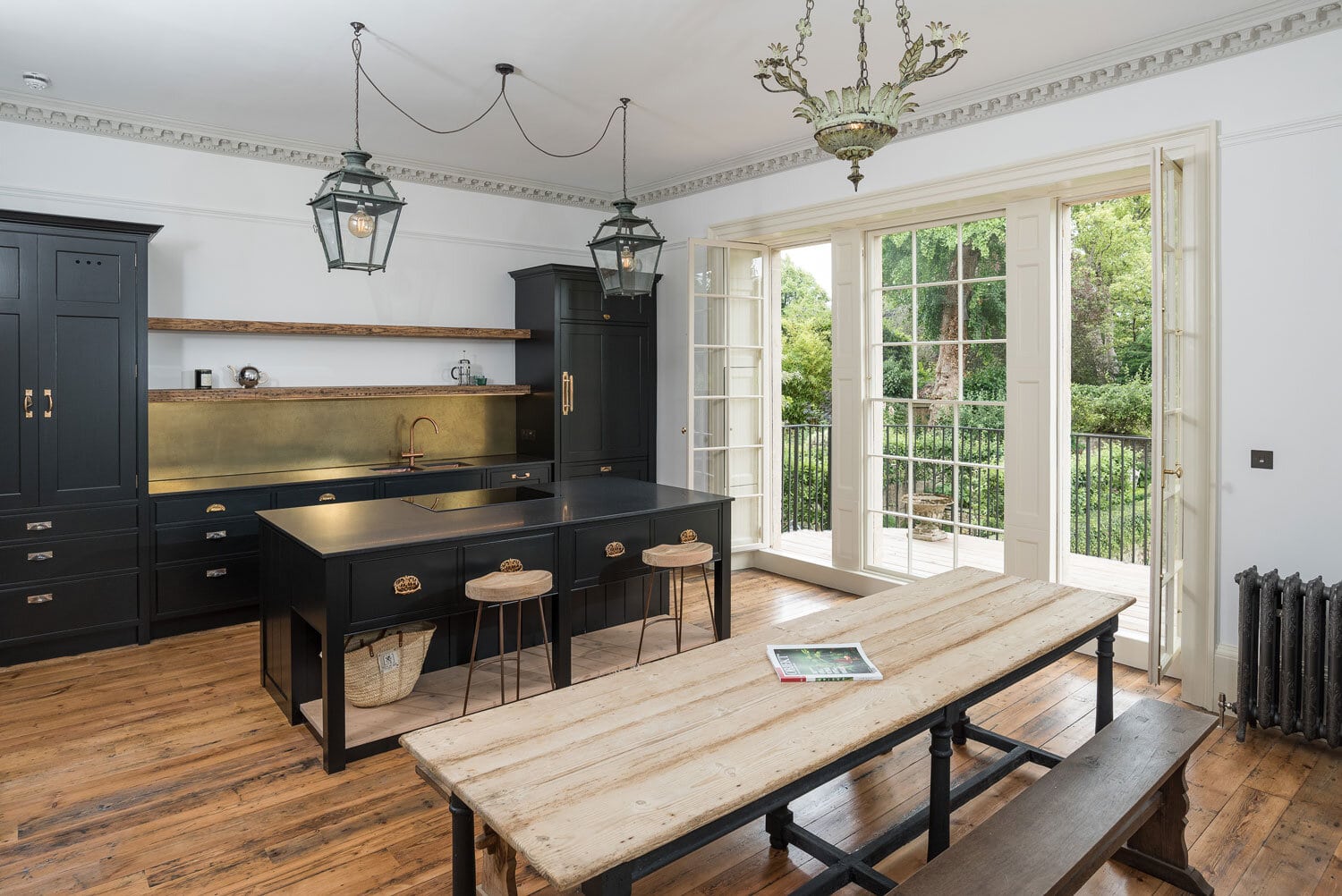
Goodman & Lilley
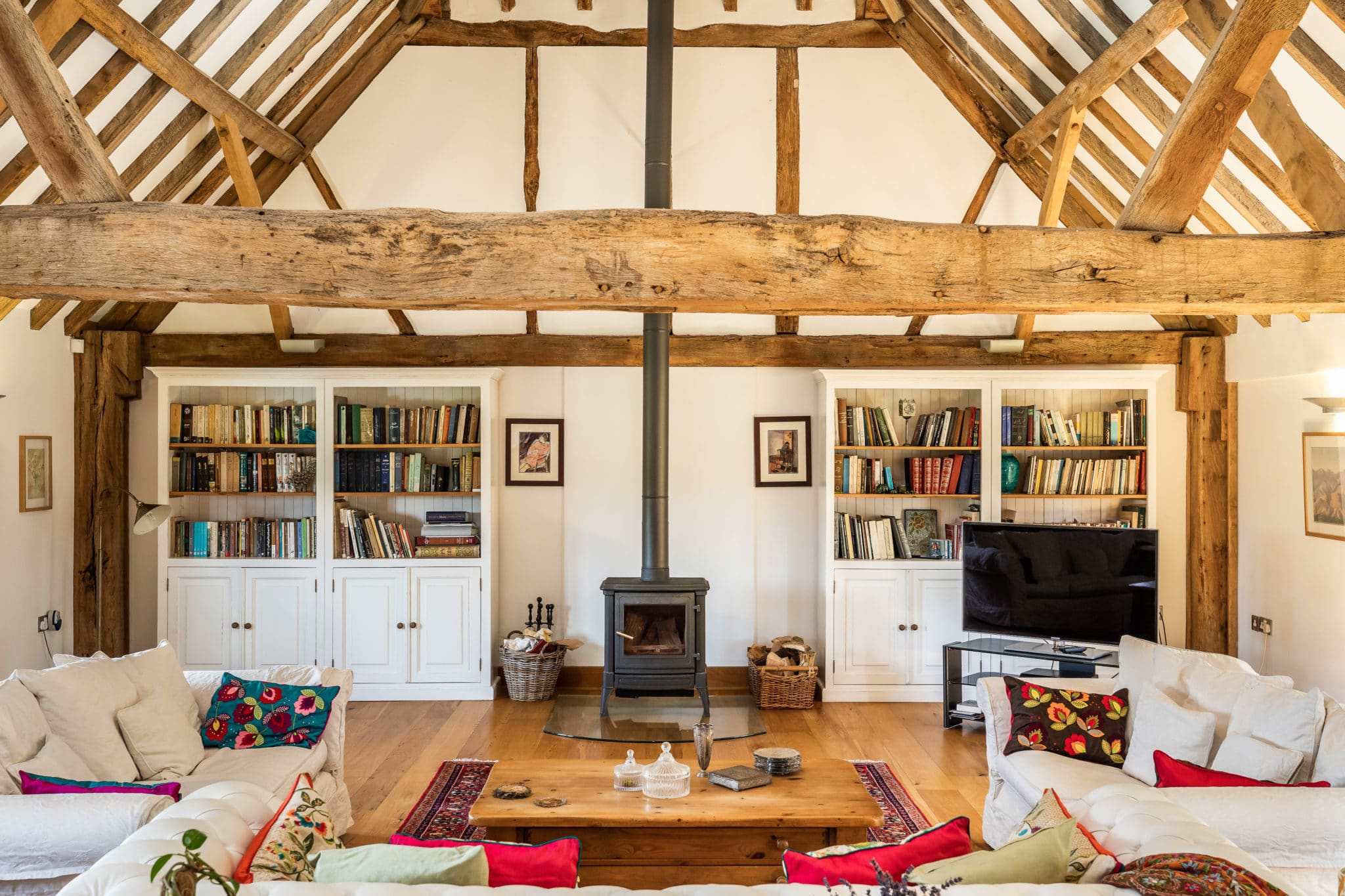
Savills
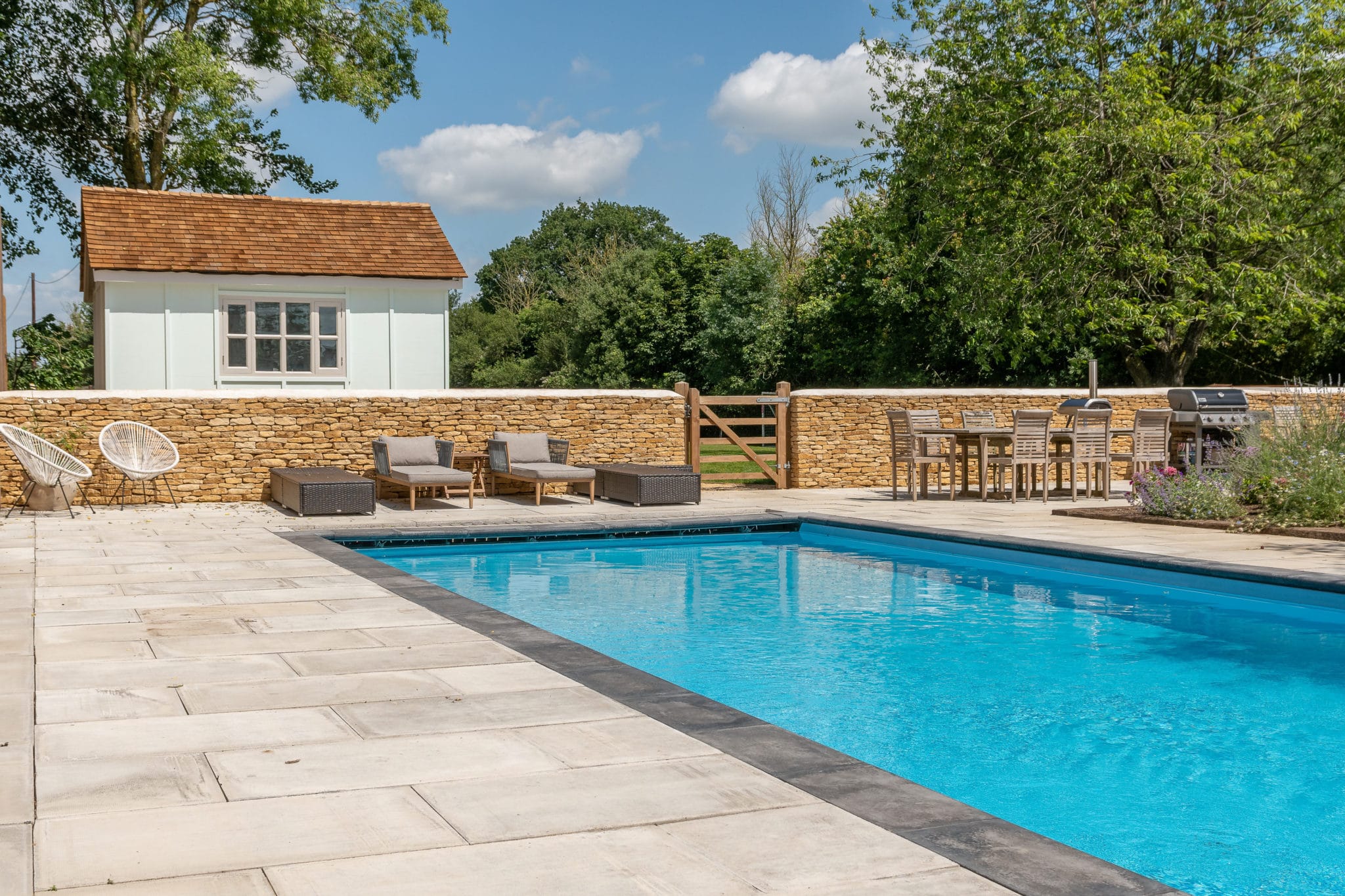
Jackson Stops
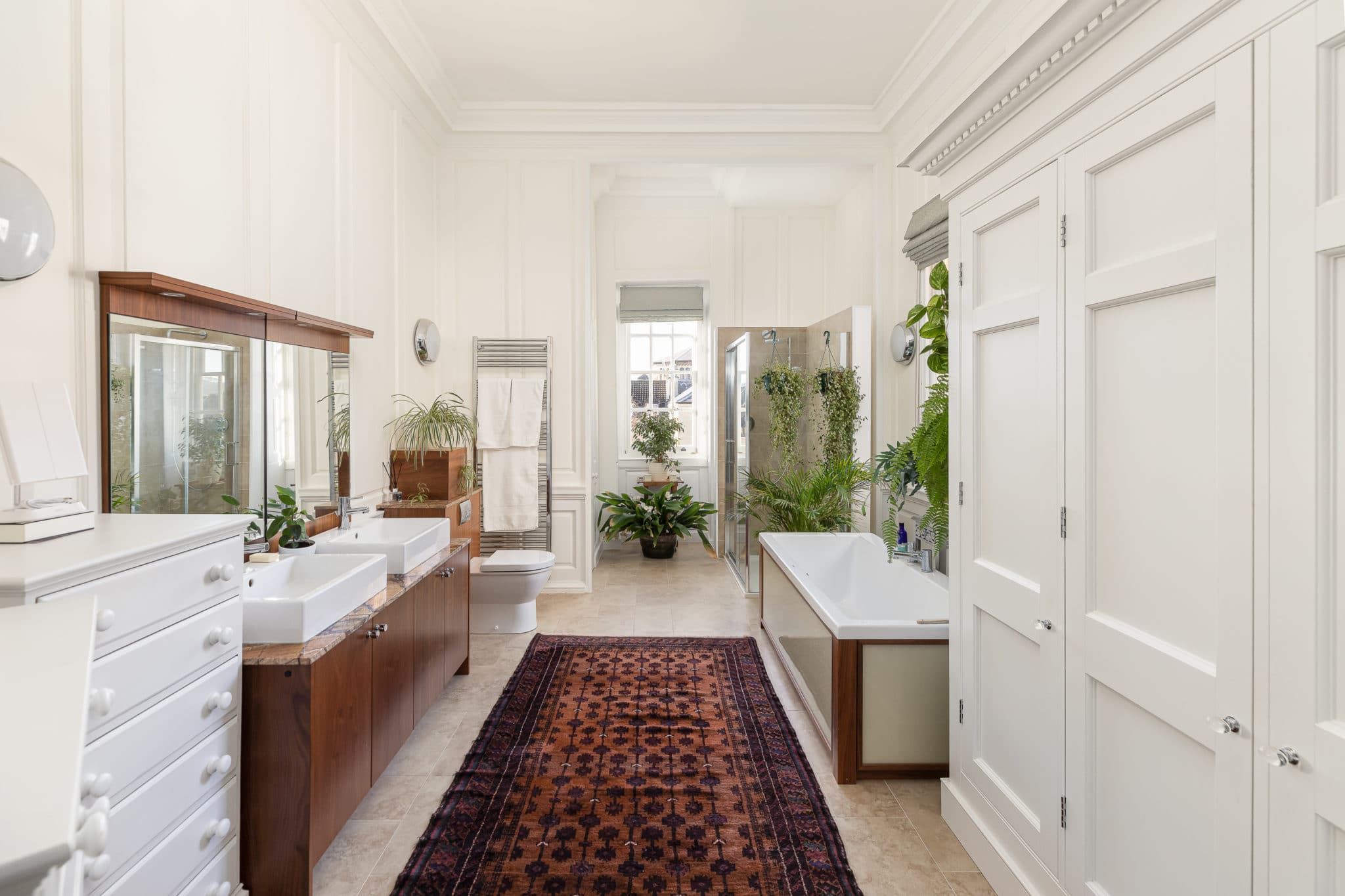
Knight Frank
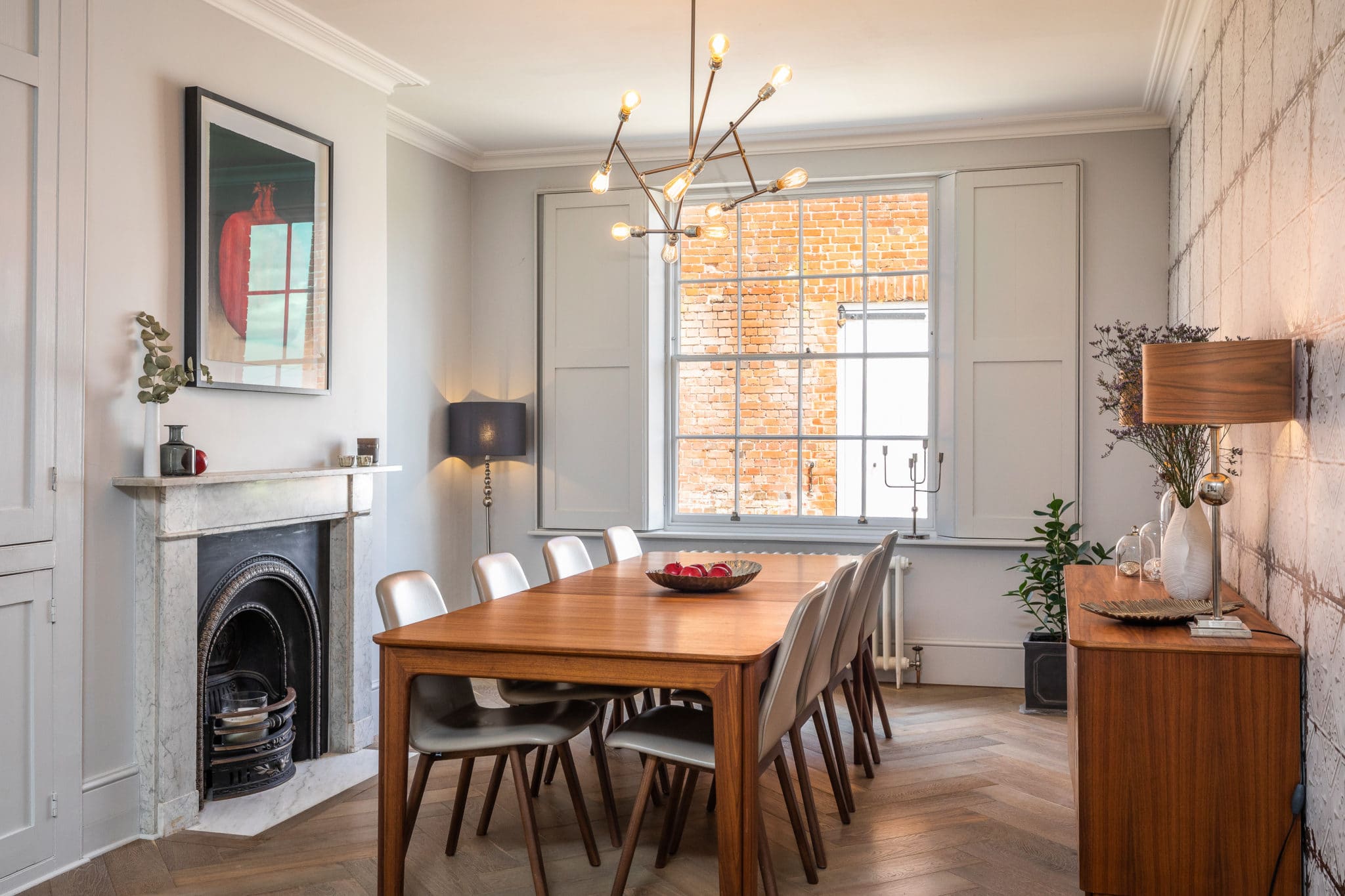
Savills
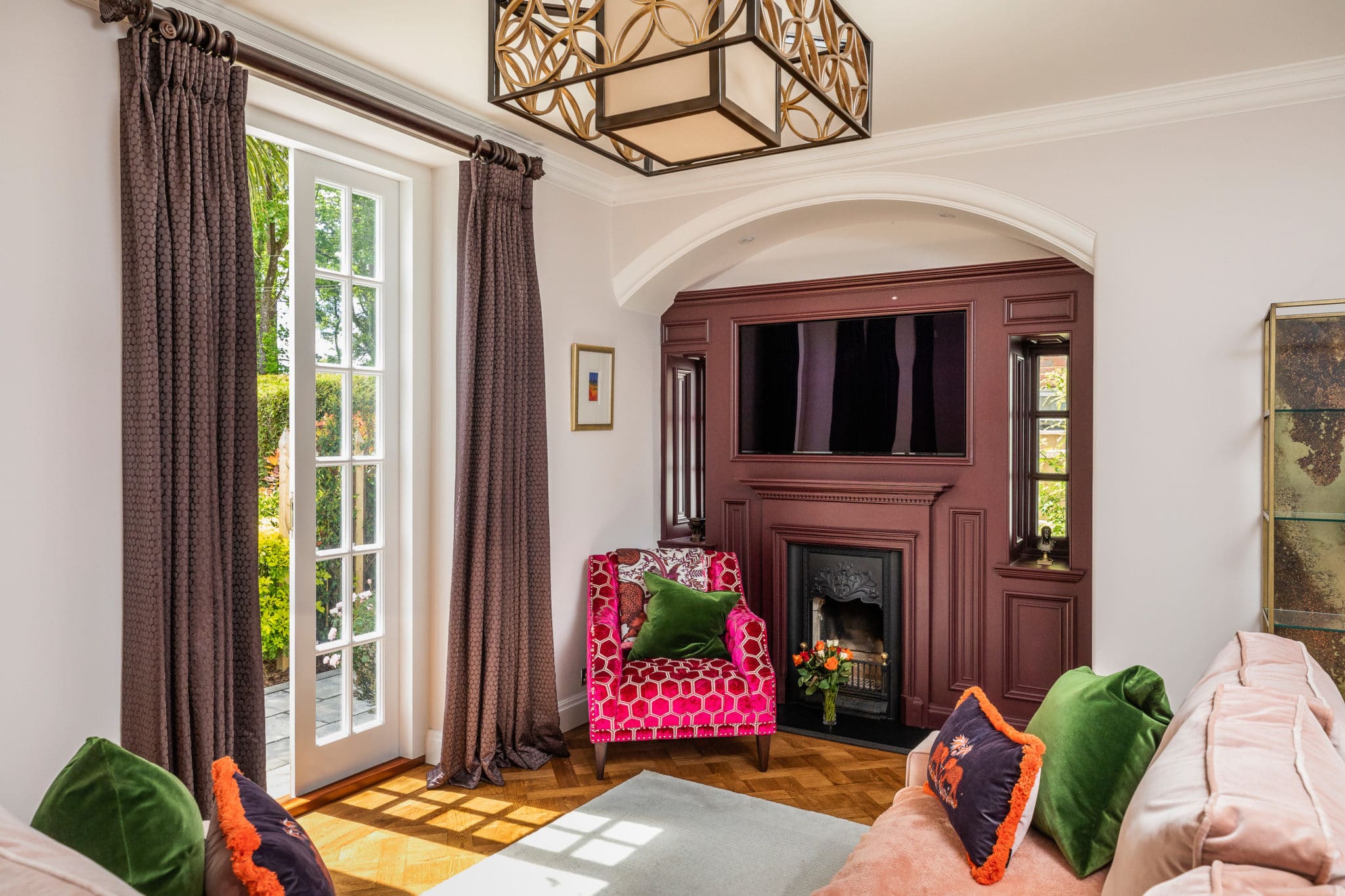
Knight Frank
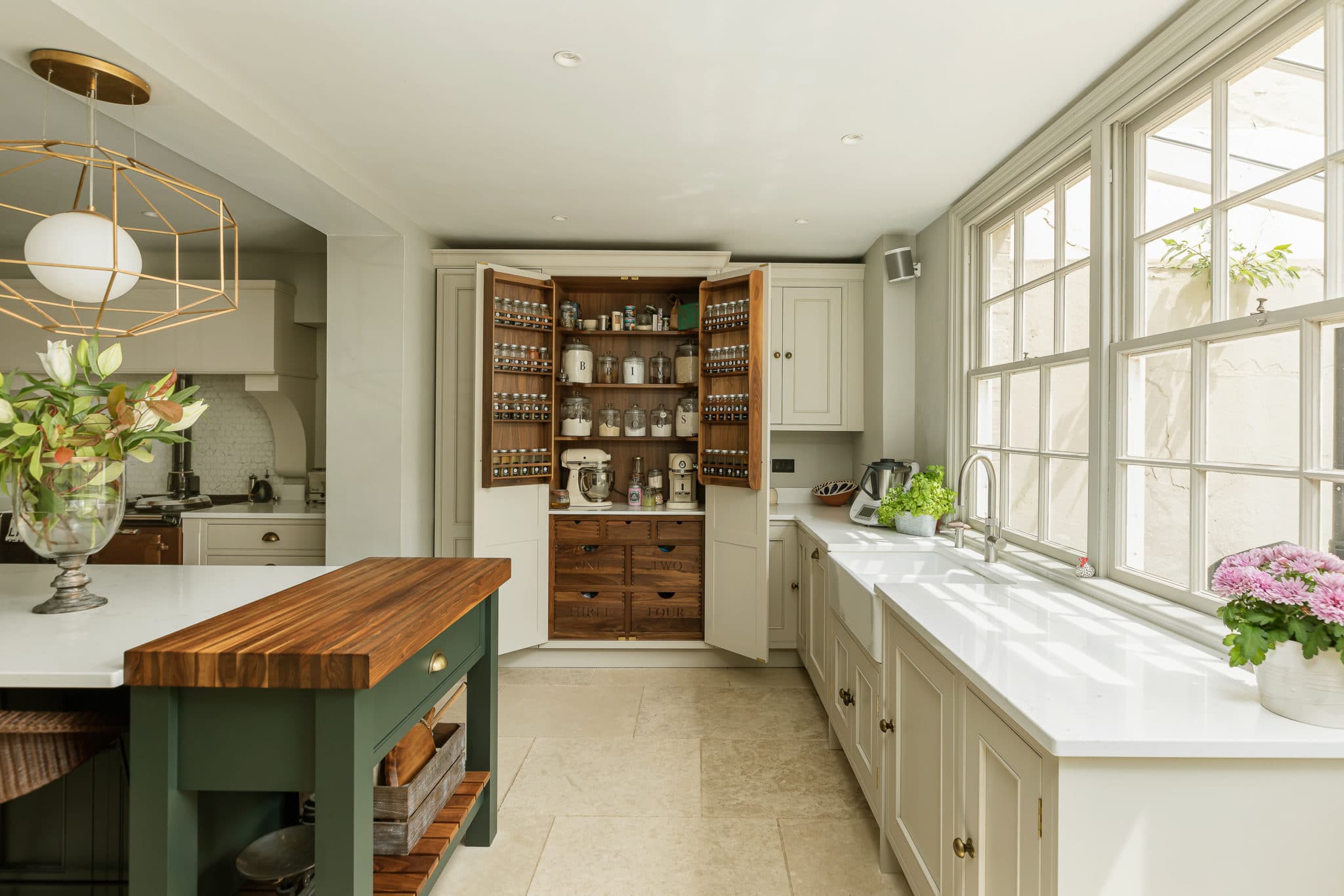
Zest Sales & Lettings
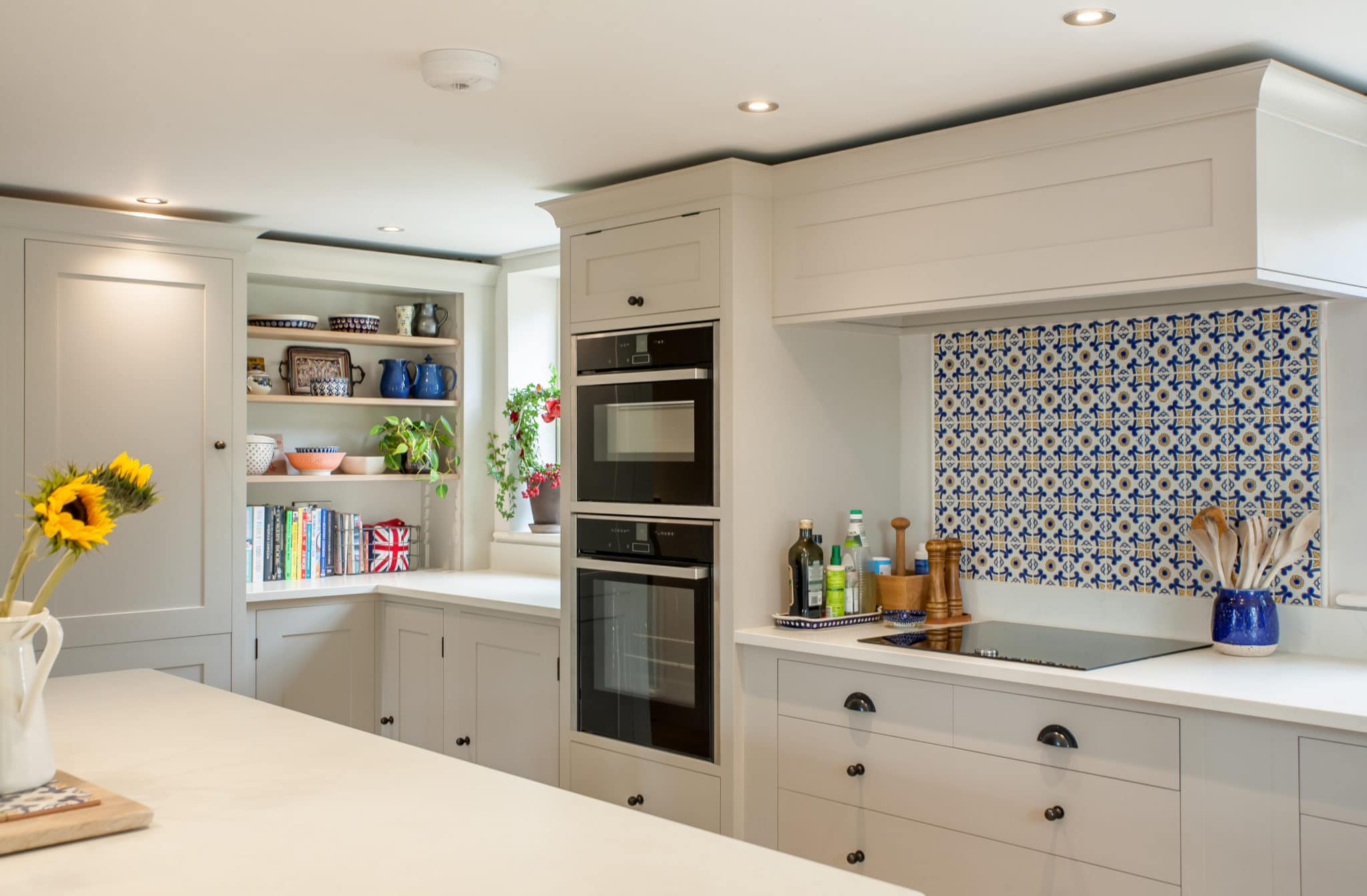
Savills
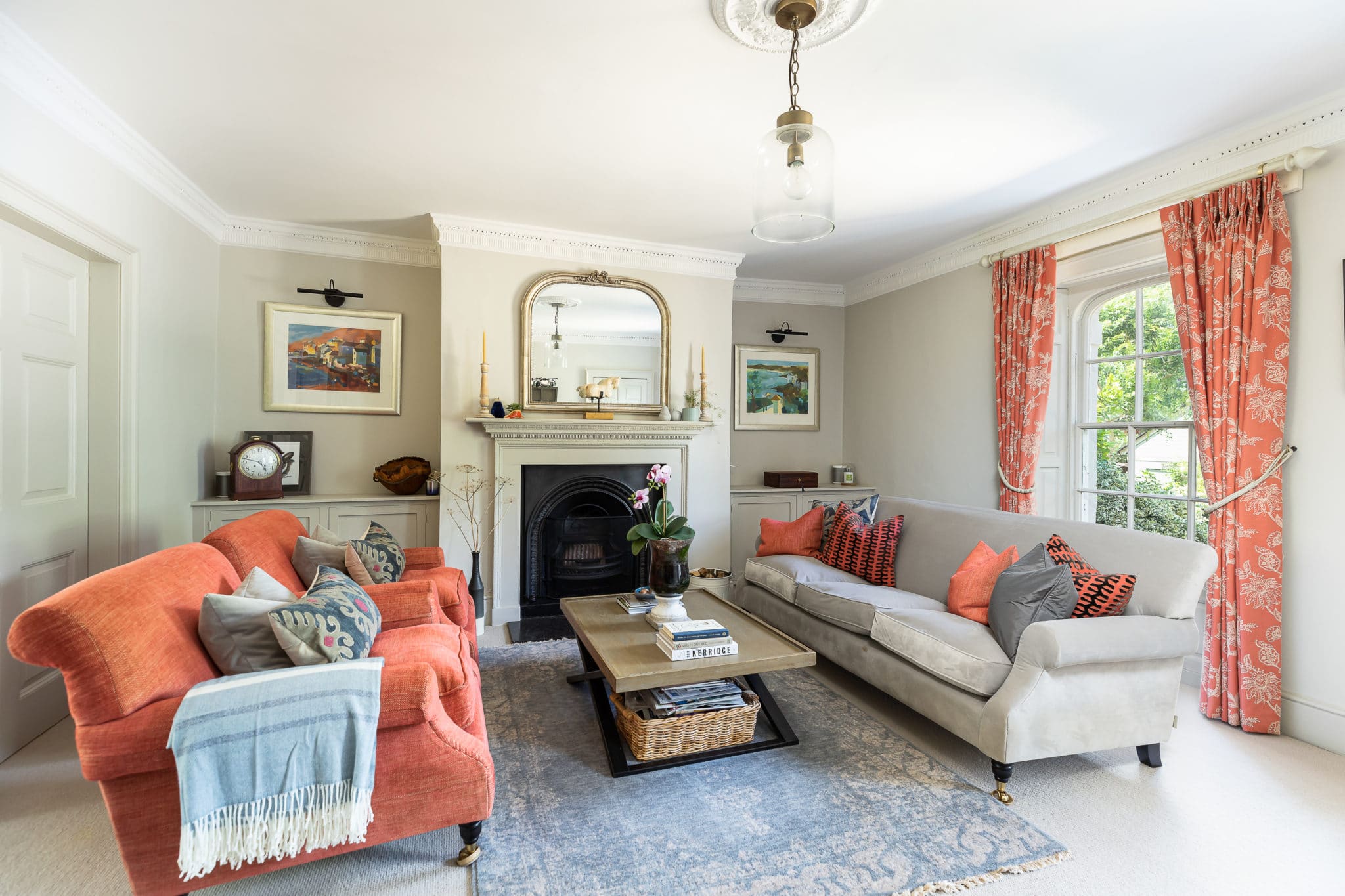
Knight Frank
Our Range
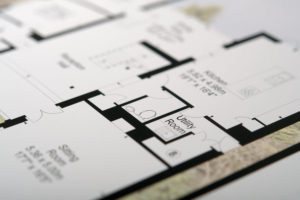
Standard Floor Plans
Our standard floor plans are simple, accurate and easy to read. They provide an understanding for buyers and communicate the area and layout of property in a way that photos are simply unable to.
Our team will measure the layout and permanent fittings, to produce a high quality, detailed sketch that we then convert into a CAD drawn 2D floor plan. This is achieved in as little as 24 hours.
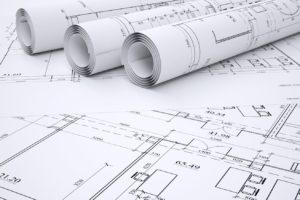
Scaled Plans
Having a plan at scale means the accuracy and reliability of the plan is more advanced than a standard plan. This format is processed in scales that are smaller than the real size, in an identified standard metric scale (typically 1:100, 1:200, 1:300). Therefore a scale of 1 to 100 is 100 times smaller than the actual building, one metre is then one centimetre.
These are created from a sketch and then converted on our CAD software.
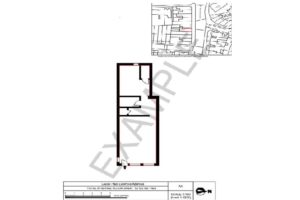
Land Registry Lease Plans
Lease plans are a drawing that identifies the leasehold demise within a property. In other words, it is a scaled metric drawing outlining the exact area of land that is included in the lease.
We are able to provide these for you, as well as including OS maps that we download and arrange for you.
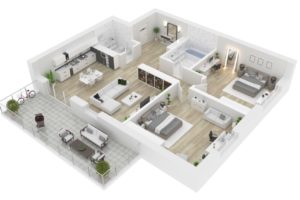
3D Floor Plans
A 3D floor plan is a virtual model of a building floor plan, depicted from a birds eye view, utilized within the building industry to better convey architectural plans.
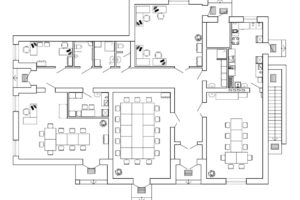
Furniture Block
Floor Plans
If required, we are able to add furniture to the plans we create to show more detail in the layout of the building. These added elements help customers that are wanting to buy a property to see the opportunities of how to design a room.
With an added fee, we are able to quickly add in these furniture blocks, to make your plan stand out, from sofas to beds.
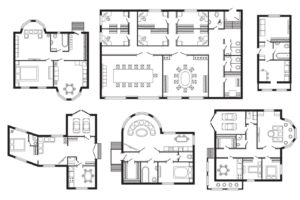
Office Floor Plans
An office floor plan is one of the most important and useful tools that you can create when planning an office.
Whether your office is large or small, we will help you to see your options more clearly, so you can create a productive and effective office layout.
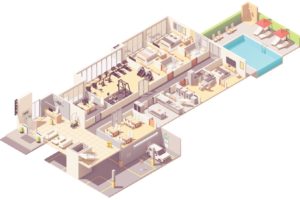
Hotel Floor Plans
We are able to represent the space and layout of your hotel, to help inform guests who are wanting to stay.
These floor plans detail the size of a specific room, as well as its location within the rest of the hotel area, all critically important information to customers. These details encourage guests to come and stay as they are immediately more informed about your hotel spaces.

Camp Site Floor Plans
Having a floor plan of your camp site is ideal to show potential spots for tent placement, as well as amenities like showers and toilets
Our measurements will also help customers understand the space they will get when they choose your campsite.
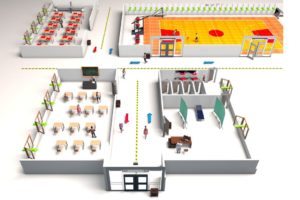
University Hall Floor Plans
To encourage students to join a certain hall or residential area, having a floor plan will show them the amount of space they have to themselves, as well as what they will be sharing, such as kitchen areas or bathrooms.
Without a floor plan of these living spaces, students will not be informed enough with the space they could potentially be moving to.
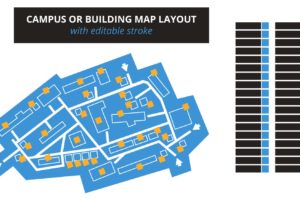
Campus Floor Plans
Campus plans provide current students a clear map to make their way round their university/college easier and future students are able to get a better understanding and perspective of the area they would be learning and studying in.
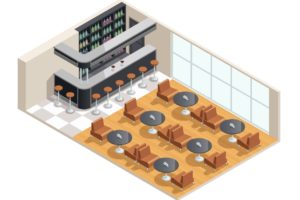
Restaurant Floor Plans
If you are renovating your restaurant or would like to see the most effective way to use the space you own, having a floor plan of this area will give you a clearer understanding of what you are working with.
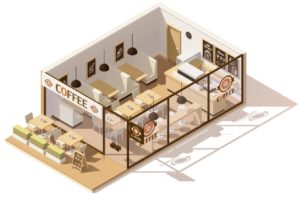
Store/Shop Floor Plans
Floor plans of shops offer you the opportunity to look at what you have if you are wanting to renovate or change within the layout of your shop. To get the most out of your space, using our measurements and drawings from our floor plans will help you to do so.

Gym Floor Plans
Floor plans for gyms are a great tool to use to recognise how much space you would need for certain machinery or equipment. To have measurements and cupboard/locker space acknowledged within our plans, you are able to see the potential for change or additional equipment you could add to your gym space.
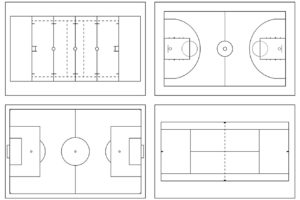
Leisure Centre Floor Plans
With all the aspects of a leisure centre, a floor plan is able to accurately gather the necessary information to show customers where and what is available for them. As well as providing a clear map of areas within the centre, a floor plan can be used for potential changes within the space.
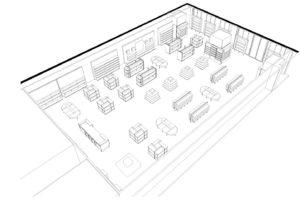
Venue Floor Plans
We offer highly detailed floor plans for any venue type, including conference and exhibition centres, sporting venues and theme parks.
Clearly show seating arrangements for your venue so that your customers can make their preferred seating selections. Help exhibitors by upselling stand locations and features. Clearly highlight your venues amenities and attractions and their proximity to travel networks and car parks.
Floor Plan Examples
Floor Plan Software
We also provide easy-to-use floor planning software. It’s aimed at property professionals who need to draw floor plans quickly and simply.
Call our team now on 01225 667 287 for a free quote or email studio@captureproperty.com
